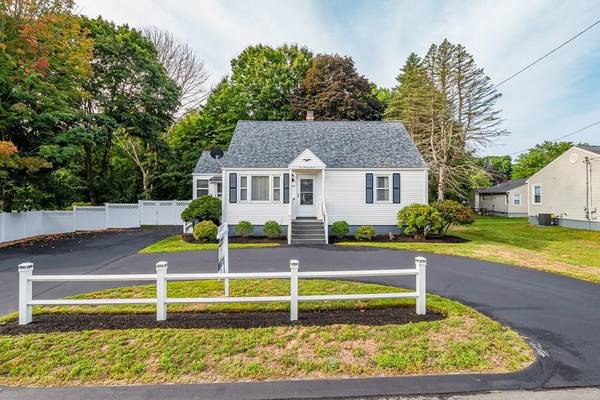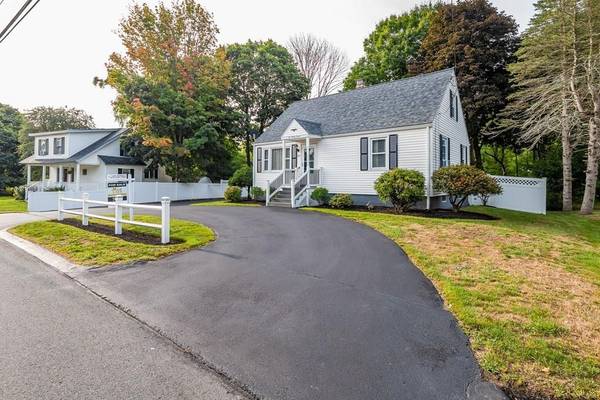For more information regarding the value of a property, please contact us for a free consultation.
Key Details
Sold Price $400,000
Property Type Single Family Home
Sub Type Single Family Residence
Listing Status Sold
Purchase Type For Sale
Square Footage 1,266 sqft
Price per Sqft $315
Subdivision East Dracut
MLS Listing ID 72723246
Sold Date 11/30/20
Style Cape
Bedrooms 4
Full Baths 1
HOA Y/N false
Year Built 1955
Annual Tax Amount $3,561
Tax Year 2020
Lot Size 10,890 Sqft
Acres 0.25
Property Description
Wonderfully maintained Cape with exceptional curb appeal, this second owner home has many updates, including electrical, plumbing, ductless mini split for those hot summer nights and cold winter nights, beautiful composite deck overlooking private fenced in yard for cookouts, entertaining family and friends, Terrific all season sun room open to kitchen with easy access to composite deck and fenced in yard, vinyl siding, easy maintenance storage shed with electricity, double pane windows and top of the line ceiling fans throughout, Open wall between living room and kitchen allows you to wine and dine your guest, floor to ceiling tiled shower in bathroom, 2 first floor bedrooms which one can be used as an office, second floor bedrooms have blown in insulation to help keep the cold away, Partially finished bar area in basement will be great for watching the Patriots games this fall or your favorite sports team, basement also includes a nice workshop space and its own heat zone.
Location
State MA
County Middlesex
Zoning R1
Direction Bridge St to Arlington St., House on right.
Rooms
Basement Full, Partially Finished, Walk-Out Access, Sump Pump
Primary Bedroom Level First
Kitchen Ceiling Fan(s), Flooring - Vinyl
Interior
Interior Features Ceiling Fan(s), Slider, Sun Room, Internet Available - Unknown
Heating Baseboard, Oil
Cooling Ductless
Flooring Tile, Vinyl, Carpet, Hardwood, Flooring - Laminate
Appliance Range, Dishwasher, Refrigerator, Oil Water Heater, Utility Connections for Electric Range
Basement Type Full, Partially Finished, Walk-Out Access, Sump Pump
Exterior
Exterior Feature Rain Gutters, Storage
Fence Fenced/Enclosed, Fenced
Community Features Public Transportation, Shopping, Tennis Court(s), Park, Walk/Jog Trails, Golf, Medical Facility, Laundromat, Highway Access, House of Worship, Private School, Public School, T-Station, University
Utilities Available for Electric Range
Roof Type Shingle
Total Parking Spaces 8
Garage No
Building
Lot Description Level
Foundation Block
Sewer Public Sewer
Water Public
Architectural Style Cape
Schools
Elementary Schools Campbell
Middle Schools Djh
High Schools Dhs
Others
Senior Community false
Read Less Info
Want to know what your home might be worth? Contact us for a FREE valuation!

Our team is ready to help you sell your home for the highest possible price ASAP
Bought with Michelle Rivera • LAER Realty Partners



