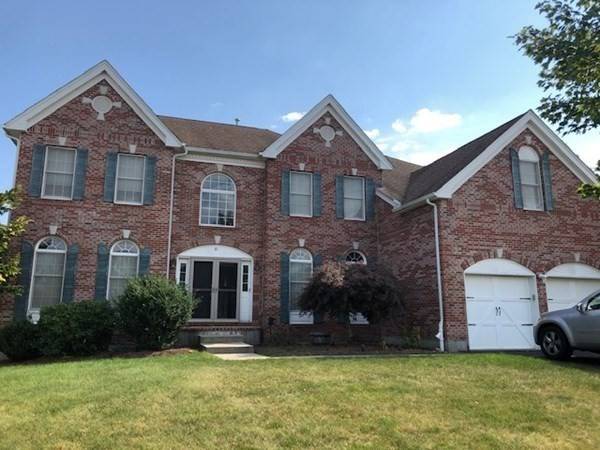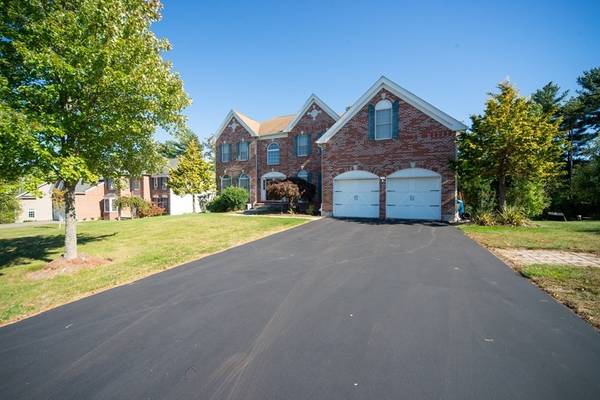For more information regarding the value of a property, please contact us for a free consultation.
Key Details
Sold Price $952,000
Property Type Single Family Home
Sub Type Single Family Residence
Listing Status Sold
Purchase Type For Sale
Square Footage 3,650 sqft
Price per Sqft $260
Subdivision The Estates At Walpole
MLS Listing ID 72740045
Sold Date 11/30/20
Style Colonial
Bedrooms 4
Full Baths 3
Half Baths 1
HOA Fees $30/mo
HOA Y/N true
Year Built 2007
Annual Tax Amount $11,856
Tax Year 2020
Lot Size 0.370 Acres
Acres 0.37
Property Description
Extraordinary amazing opportunity to live in this elegant and charming 4 bedrooms with 3.5 bathroom Toll Brother's Marion Style house. A handsome brick front, dramatic multi level roof line and circle top windows contribute to the traditional colonial look. Brand new appliances (Bosch dishwasher and cook top range, LG refrigerator), New Tech Composite oversize outdoor deck (29X10), professionally maintained landscaping with automatic controllable irrigation, lighting, new surface driveway and Nest Thermostat and more. Large master suite with full bath and jacuzzi, double vanity sink, oversize walk-in closet and sitting den. Convenient location, in close proximity of restaurant row, parks, shops, makes easy access to anywhere #95, #93, #90, #495, with commuter rail stations for public transportation. Open House will be at 1:00 pm through 3:00 pm on both Saturday and Sunday (10/10, 10/11)
Location
State MA
County Norfolk
Area East Walpole
Zoning R
Direction Google Direction
Rooms
Family Room Cathedral Ceiling(s), Ceiling Fan(s), Flooring - Hardwood, Window(s) - Bay/Bow/Box, Paints & Finishes - Low VOC, Lighting - Pendant
Primary Bedroom Level Second
Dining Room Flooring - Wall to Wall Carpet, Window(s) - Bay/Bow/Box, Paints & Finishes - Low VOC, Lighting - Pendant
Kitchen Flooring - Hardwood, Window(s) - Bay/Bow/Box, Dining Area, Pantry, Countertops - Stone/Granite/Solid, Breakfast Bar / Nook, Paints & Finishes - Low VOC, Stainless Steel Appliances, Lighting - Sconce
Interior
Interior Features Bathroom - Half, Ceiling Fan(s), Closet, Lighting - Pendant, Bathroom, Entry Hall, Office, Finish - Sheetrock, Internet Available - Broadband, Internet Available - DSL, Internet Available - Satellite
Heating Forced Air, Natural Gas
Cooling Central Air, Dual
Flooring Wood, Carpet, Hardwood, Flooring - Stone/Ceramic Tile, Flooring - Hardwood
Fireplaces Number 1
Appliance Range, Oven, Dishwasher, Disposal, Microwave, Countertop Range, Refrigerator, Washer, Dryer, Range Hood, Gas Water Heater, Utility Connections for Gas Range, Utility Connections for Gas Oven, Utility Connections for Gas Dryer
Laundry Flooring - Stone/Ceramic Tile, Window(s) - Bay/Bow/Box, Gas Dryer Hookup, Paints & Finishes - Low VOC, Recessed Lighting, Washer Hookup, First Floor
Exterior
Exterior Feature Rain Gutters, Professional Landscaping, Sprinkler System, Decorative Lighting
Garage Spaces 2.0
Community Features Public Transportation, Shopping, Pool, Tennis Court(s), Park, Walk/Jog Trails, Stable(s), Golf, Medical Facility, Laundromat, Conservation Area, Highway Access, Private School, Public School, T-Station
Utilities Available for Gas Range, for Gas Oven, for Gas Dryer, Washer Hookup
Roof Type Shingle
Total Parking Spaces 6
Garage Yes
Building
Lot Description Wooded, Cleared
Foundation Concrete Perimeter
Sewer Public Sewer
Water Public
Schools
Elementary Schools Fisher
Middle Schools Johnson
High Schools Whs
Read Less Info
Want to know what your home might be worth? Contact us for a FREE valuation!

Our team is ready to help you sell your home for the highest possible price ASAP
Bought with Jane Cowperthwaite • Keller Williams Realty Boston South West



