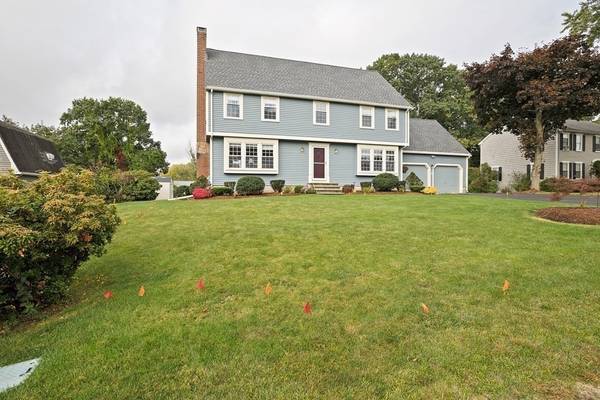For more information regarding the value of a property, please contact us for a free consultation.
Key Details
Sold Price $690,000
Property Type Single Family Home
Sub Type Single Family Residence
Listing Status Sold
Purchase Type For Sale
Square Footage 2,248 sqft
Price per Sqft $306
Subdivision Kimberly Park
MLS Listing ID 72735356
Sold Date 12/01/20
Style Colonial, Garrison
Bedrooms 4
Full Baths 2
Half Baths 1
Year Built 1969
Annual Tax Amount $9,192
Tax Year 2020
Lot Size 0.360 Acres
Acres 0.36
Property Description
Fantastic Southborough value! Incredible quiet cul-de-sac location. No highway noise! Some features include updated Cherry kitchen with granite counters, stainless appliances & Harvey windows. Meticulously maintained, this home offers a terrific floor plan plus an amazing lot perfect for entertaining. Walk out to brick patio overlooking flat back yard surrounded by beautiful landscape and inground pool. The 2nd floor offers 4 generous sized bedrooms, 3 updated baths and gleaming hardwood floors throughout.. Some of the many upgrades include hardwood floors refinished & new family room floors installed in 2014, updated boiler 2006, water heater 2011. Lower level is partially finished and perfect for playroom. Many updates throughout this home include exterior paint, roof, wndows, boiler, water heater, double driveway, pool liner 2015, Sunbrella awning with remote control 2015 and more! Sat & Sun open house by appt only- contact list agent or buyers broker.
Location
State MA
County Worcester
Zoning Res
Direction Framingham Road (Route 85) to Maplecrest Drive
Rooms
Family Room Flooring - Hardwood, Window(s) - Bay/Bow/Box
Basement Full, Partially Finished, Bulkhead, Sump Pump, Concrete
Primary Bedroom Level Second
Dining Room Flooring - Hardwood, Chair Rail
Kitchen Flooring - Stone/Ceramic Tile, Dining Area, Pantry, Countertops - Stone/Granite/Solid, Remodeled, Gas Stove
Interior
Interior Features Play Room
Heating Baseboard, Natural Gas
Cooling Ductless
Flooring Tile, Hardwood
Fireplaces Number 1
Fireplaces Type Family Room
Appliance Range, Dishwasher, Microwave, Gas Water Heater, Tank Water Heater, Utility Connections for Gas Range
Laundry Laundry Closet, Flooring - Stone/Ceramic Tile, Electric Dryer Hookup, Washer Hookup, First Floor
Basement Type Full, Partially Finished, Bulkhead, Sump Pump, Concrete
Exterior
Exterior Feature Storage, Professional Landscaping
Garage Spaces 2.0
Pool In Ground
Community Features Public Transportation, Shopping, Tennis Court(s), Park, Walk/Jog Trails, Golf, Medical Facility, Bike Path, Conservation Area, Highway Access, House of Worship, Private School, Public School, T-Station
Utilities Available for Gas Range, Washer Hookup
Waterfront false
Waterfront Description Beach Front, Lake/Pond, Beach Ownership(Public)
Roof Type Shingle
Parking Type Attached, Garage Door Opener, Paved Drive
Total Parking Spaces 8
Garage Yes
Private Pool true
Waterfront Description Beach Front, Lake/Pond, Beach Ownership(Public)
Building
Lot Description Cul-De-Sac, Wooded
Foundation Concrete Perimeter
Sewer Private Sewer
Water Public
Schools
Elementary Schools Finn/Woodward
Middle Schools Neary/Trottier
High Schools Algonquin
Others
Senior Community false
Read Less Info
Want to know what your home might be worth? Contact us for a FREE valuation!

Our team is ready to help you sell your home for the highest possible price ASAP
Bought with Mary G. Wood • RE/MAX Executive Realty
Get More Information




