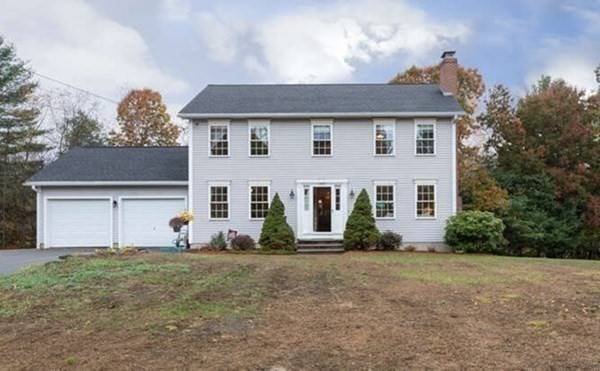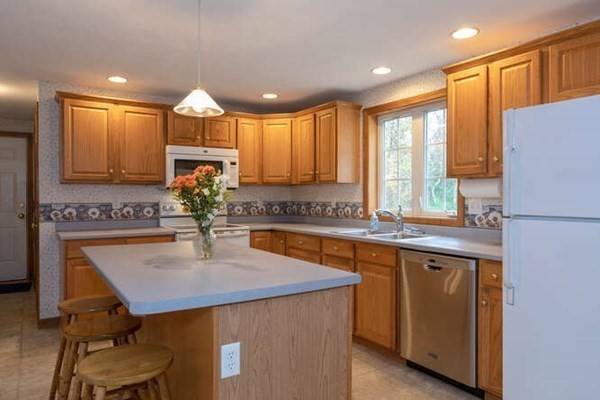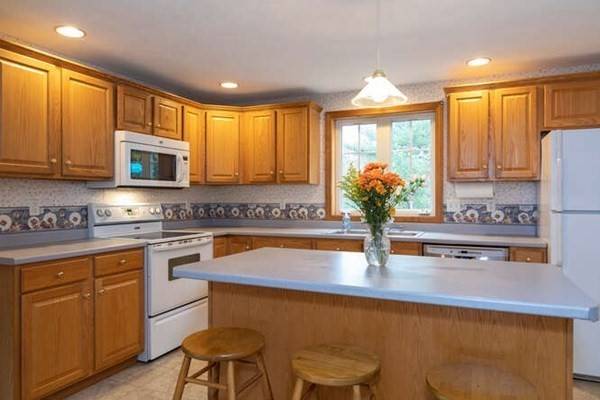For more information regarding the value of a property, please contact us for a free consultation.
Key Details
Sold Price $465,000
Property Type Single Family Home
Sub Type Single Family Residence
Listing Status Sold
Purchase Type For Sale
Square Footage 1,872 sqft
Price per Sqft $248
MLS Listing ID 72748053
Sold Date 11/30/20
Style Colonial
Bedrooms 4
Full Baths 2
Year Built 2000
Annual Tax Amount $6,969
Tax Year 2020
Lot Size 2.000 Acres
Acres 2.0
Property Description
Brockelman Beauty! This beautiful, larger-than-life colonial is set back on a country road, minutes to shopping in all directions. Handsome hardwood floors grace the foyer, living and dining rooms. The sun-drenched, center island kitchen has a breakfast bar, pantry and new flooring. The kitchen flows into the generous dining/living room with a slider to the deck and wood burning fireplace. The family room and full bathroom with laundry complete the first floor. The second floor is loaded with storage in the 4 bedrooms and full bathroom. Master bedroom features a walk up attic, perfect for an office, playroom or closet. The expansive composite deck overlooking the sprawling yard & abutting woodlands is the ideal venue to host summer BBQs. The home features a large, walkout basement, extended two car, attached garage, roof (2017), water softener, landscaping, newly paved driveway, new dishwasher and electric fence. Excellent schools & great commuter location near major routes.
Location
State MA
County Worcester
Zoning RF
Direction Main Street to Brockelman Road
Rooms
Family Room Flooring - Wall to Wall Carpet, Window(s) - Picture, Cable Hookup
Basement Full, Walk-Out Access
Primary Bedroom Level Second
Dining Room Flooring - Hardwood, Balcony / Deck, Lighting - Pendant
Kitchen Flooring - Vinyl, Pantry, Kitchen Island, Chair Rail, Country Kitchen
Interior
Interior Features Attic Access, Loft, Internet Available - Unknown
Heating Baseboard, Oil
Cooling Window Unit(s)
Flooring Wood, Carpet, Laminate
Fireplaces Number 1
Appliance Range, Dishwasher, Refrigerator, Freezer, Range Hood, Water Softener, Oil Water Heater, Utility Connections for Electric Range, Utility Connections for Electric Oven, Utility Connections for Electric Dryer
Laundry Bathroom - Full, Electric Dryer Hookup, Washer Hookup, First Floor
Basement Type Full, Walk-Out Access
Exterior
Exterior Feature Professional Landscaping
Garage Spaces 2.0
Fence Invisible
Community Features Shopping, Park, Walk/Jog Trails, Stable(s), Golf, Highway Access, House of Worship, Public School
Utilities Available for Electric Range, for Electric Oven, for Electric Dryer, Washer Hookup
Waterfront Description Stream
Roof Type Shingle
Total Parking Spaces 5
Garage Yes
Waterfront Description Stream
Building
Lot Description Cleared, Level
Foundation Concrete Perimeter
Sewer Private Sewer
Water Private
Architectural Style Colonial
Schools
Elementary Schools Mary Rowlandson
Middle Schools Burbank
High Schools Nashoba Reg
Read Less Info
Want to know what your home might be worth? Contact us for a FREE valuation!

Our team is ready to help you sell your home for the highest possible price ASAP
Bought with Scott McClory • DCU Realty - Chelmsford



