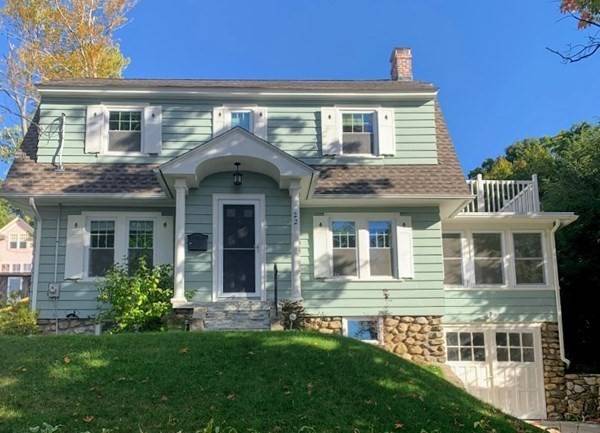For more information regarding the value of a property, please contact us for a free consultation.
Key Details
Sold Price $370,000
Property Type Single Family Home
Sub Type Single Family Residence
Listing Status Sold
Purchase Type For Sale
Square Footage 1,919 sqft
Price per Sqft $192
Subdivision West Side
MLS Listing ID 72742509
Sold Date 12/01/20
Style Colonial
Bedrooms 3
Full Baths 1
Half Baths 1
HOA Y/N false
Year Built 1928
Annual Tax Amount $4,910
Tax Year 2020
Lot Size 8,712 Sqft
Acres 0.2
Property Description
PLEASE SUBMIT H AND B OFFERS BY 7 PM MONDAY 10/19TH.SELLER RESERVES RIGHT TO ACCEPT OFFER AT ANY POINT. West side Colonial in sought after neighborhood. Home was renovated, inside and out, within past 8 years including extensive stone work... driveway, back wall, & backyard patio. New roof, boiler, and windows installed 2012 by previous owner. Kitchen boasts granite countertops, stainless steel appliances, like new cabinets. Pantry off kitchen for your extra kitchen gadgets. Your large and bright living room has built in custom bookshelves flanking beautiful fireplace. Enclosed and heated sun room with glass doors for your enjoyment year round. Renovated half bath off kitchen with easy access to outdoor patio. Master bedroom has extra bonus of rooftop deck. Fully renovated full bath with tiled floor... walk up attic in hall for extra storage. Seller installed composite fencing in expansive backyard and repainted exterior in 2016/2017 Insulation installed by Mass Save 2018
Location
State MA
County Worcester
Area Tatnuck
Zoning RS-7
Direction Pleasant To Flagg to High Ridge
Rooms
Basement Full, Partially Finished, Walk-Out Access, Interior Entry, Concrete
Primary Bedroom Level Second
Dining Room Ceiling Fan(s), Flooring - Hardwood, Remodeled
Kitchen Flooring - Hardwood, Pantry, Countertops - Stone/Granite/Solid, Recessed Lighting, Remodeled, Stainless Steel Appliances, Lighting - Overhead
Interior
Interior Features Lighting - Overhead, Entry Hall, Sun Room
Heating Steam
Cooling None
Flooring Tile, Hardwood
Fireplaces Number 1
Fireplaces Type Living Room
Appliance Range, Dishwasher, Disposal, Microwave, Refrigerator, Gas Water Heater, Utility Connections for Gas Range
Laundry In Basement
Basement Type Full, Partially Finished, Walk-Out Access, Interior Entry, Concrete
Exterior
Exterior Feature Stone Wall
Garage Spaces 1.0
Fence Fenced/Enclosed, Fenced
Community Features Public Transportation, Shopping, Park, Walk/Jog Trails, Golf, Medical Facility, Laundromat, Highway Access, House of Worship, Private School, Public School, T-Station, University, Sidewalks
Utilities Available for Gas Range
Roof Type Shingle
Total Parking Spaces 2
Garage Yes
Building
Lot Description Sloped
Foundation Stone
Sewer Public Sewer
Water Public
Architectural Style Colonial
Schools
Elementary Schools Flagg
Others
Senior Community false
Read Less Info
Want to know what your home might be worth? Contact us for a FREE valuation!

Our team is ready to help you sell your home for the highest possible price ASAP
Bought with Claire Bett • Realty Executives Boston West



