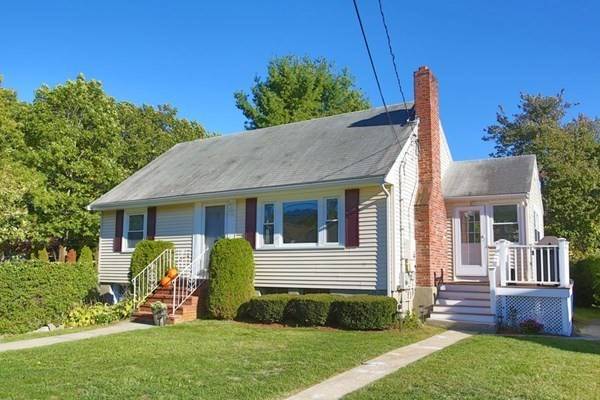For more information regarding the value of a property, please contact us for a free consultation.
Key Details
Sold Price $590,000
Property Type Single Family Home
Sub Type Single Family Residence
Listing Status Sold
Purchase Type For Sale
Square Footage 1,350 sqft
Price per Sqft $437
Subdivision Bird Streets Area Of West Roxbury
MLS Listing ID 72743082
Sold Date 12/01/20
Style Cape
Bedrooms 4
Full Baths 1
Year Built 1960
Annual Tax Amount $4,991
Tax Year 2020
Lot Size 6,534 Sqft
Acres 0.15
Property Description
Bright and sunny 4 bedroom Cape on a quiet family friendly street located in the sought after “Bird Streets” area of West Roxbury. This is a must see spacious property with gleaming hardwood floors throughout and a large picture window living room with an elegant brick real wood fireplace. Updates include newer siding, windows, heat system, 200 Amp electric service and PV solar panels. The home has a partially finished basement with high ceilings and a cozy sunroom providing excellent additional living space. The attached garage allows easy weather sheltered entry and plenty of storage. This lovely home sits on a large corner lot with a spacious & flat south facing back yard providing future expansion possibilities. Located within walking distance to shops, restaurants, commuter rail, schools, Billings Field Park, Stony Brook Reservation & Roxbury Latin Woods. First Open House Saturday & Sunday.
Location
State MA
County Suffolk
Area West Roxbury
Zoning Res
Direction Lagrange St. to Searle Road
Rooms
Basement Full, Partially Finished
Primary Bedroom Level First
Dining Room Flooring - Stone/Ceramic Tile
Kitchen Flooring - Stone/Ceramic Tile
Interior
Interior Features Sun Room, Bonus Room
Heating Baseboard, Oil
Cooling None
Flooring Tile, Hardwood, Flooring - Wall to Wall Carpet
Fireplaces Number 1
Fireplaces Type Living Room
Appliance Range, Disposal, Refrigerator, Oil Water Heater, Utility Connections for Electric Range, Utility Connections for Electric Oven, Utility Connections for Electric Dryer
Laundry Electric Dryer Hookup, Washer Hookup, In Basement
Basement Type Full, Partially Finished
Exterior
Exterior Feature Rain Gutters
Garage Spaces 1.0
Community Features Public Transportation, Shopping, Park, Walk/Jog Trails, Golf, Conservation Area, House of Worship, Private School, Public School, T-Station
Utilities Available for Electric Range, for Electric Oven, for Electric Dryer, Washer Hookup
Roof Type Shingle
Total Parking Spaces 3
Garage Yes
Building
Lot Description Corner Lot, Level
Foundation Concrete Perimeter
Sewer Public Sewer
Water Public
Architectural Style Cape
Schools
Elementary Schools Kilmer, Lyndon
Middle Schools Bls
High Schools Bls
Read Less Info
Want to know what your home might be worth? Contact us for a FREE valuation!

Our team is ready to help you sell your home for the highest possible price ASAP
Bought with Robert Corley • Corley Realty Plus



