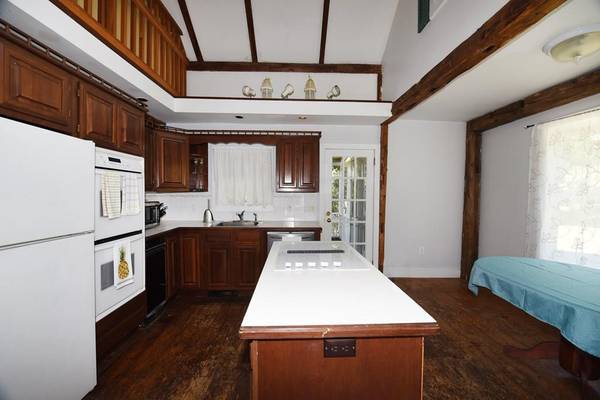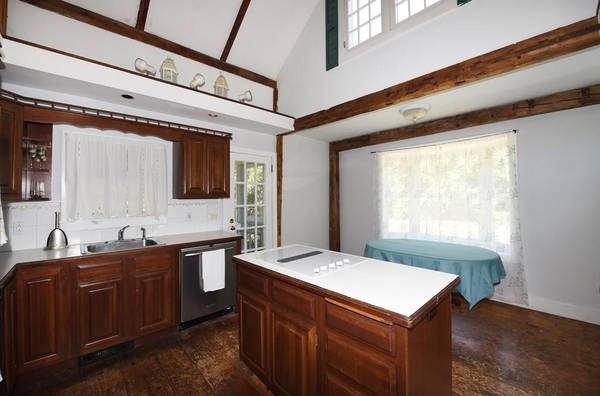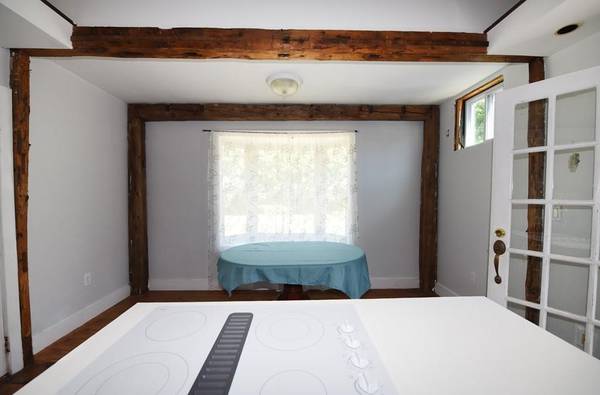For more information regarding the value of a property, please contact us for a free consultation.
Key Details
Sold Price $351,400
Property Type Single Family Home
Sub Type Single Family Residence
Listing Status Sold
Purchase Type For Sale
Square Footage 1,815 sqft
Price per Sqft $193
MLS Listing ID 72700108
Sold Date 12/01/20
Style Antique
Bedrooms 3
Full Baths 2
Year Built 1846
Annual Tax Amount $5,200
Tax Year 2020
Lot Size 0.440 Acres
Acres 0.44
Property Description
Antique Lover's Delight! Loaded with Charm and many improvements! New ceramic tile full bath with Marble vanity, new paint inside and outside, new carpets and freshly landscaped! Beautiful kitchen with double wall ovens counter top burners, cathedral ceilings with exposed beams-eat-in kitchen with bay window overlooking the private back yard with fish pond and waterfall! Screened in porch for summer entertaining! Formal dining room with large pantry, Living room with woodstove insert for those chilly winter nights! Large Master with master bath, new carpet in 2nd bedroom, open hall way, small bedroom that could be open to the kitchen!!! 2 more rooms on the first floor if you need a first floor bedroom! Wonderful wood floors! A one car detached garage! Outside Patio! This property is also in a commercial zone. Close by RT 44 and RT 495 easy commute!
Location
State MA
County Plymouth
Zoning VILLAG
Direction Rt. 58 to Plymouth Street
Rooms
Family Room Flooring - Wood
Basement Partial, Interior Entry
Primary Bedroom Level Second
Dining Room Bathroom - Full, Chair Rail, Open Floorplan, Remodeled
Kitchen Cathedral Ceiling(s), Beamed Ceilings, Flooring - Wood, Window(s) - Picture, Dining Area, Kitchen Island, Exterior Access, Open Floorplan, Remodeled, Gas Stove
Interior
Interior Features Den, Bonus Room
Heating Forced Air, Natural Gas
Cooling None
Flooring Wood, Tile, Carpet, Flooring - Wood
Fireplaces Number 1
Appliance Oven, Countertop Range, Gas Water Heater, Utility Connections for Gas Oven, Utility Connections for Gas Dryer
Laundry First Floor, Washer Hookup
Basement Type Partial, Interior Entry
Exterior
Exterior Feature Professional Landscaping, Garden
Garage Spaces 1.0
Community Features Public Transportation, Shopping, Stable(s), Highway Access, Public School
Utilities Available for Gas Oven, for Gas Dryer, Washer Hookup
Waterfront Description Beach Front, Lake/Pond, Unknown To Beach, Beach Ownership(Public)
Roof Type Shingle
Total Parking Spaces 4
Garage Yes
Waterfront Description Beach Front, Lake/Pond, Unknown To Beach, Beach Ownership(Public)
Building
Lot Description Corner Lot, Level
Foundation Stone
Sewer Private Sewer
Water Private
Architectural Style Antique
Others
Acceptable Financing Lease Option
Listing Terms Lease Option
Read Less Info
Want to know what your home might be worth? Contact us for a FREE valuation!

Our team is ready to help you sell your home for the highest possible price ASAP
Bought with Team Bell • Keller Williams South Watuppa



