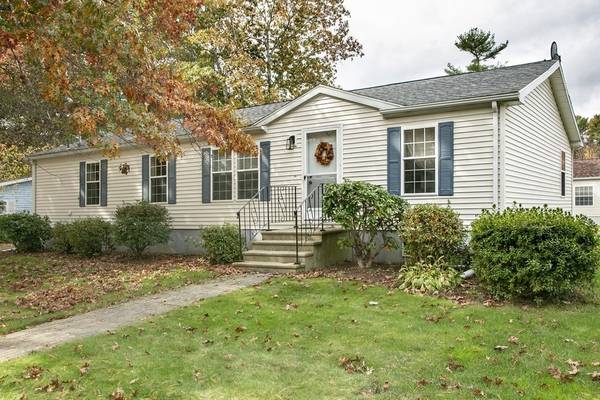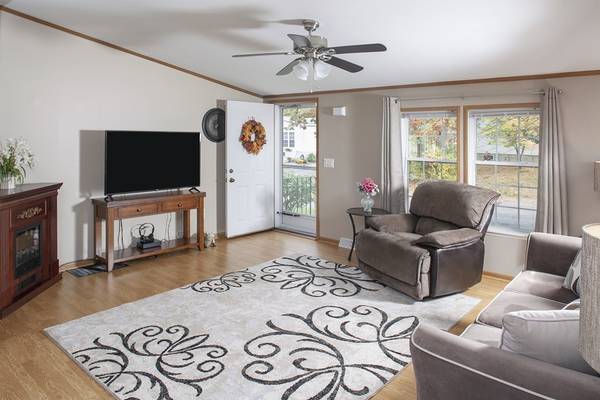For more information regarding the value of a property, please contact us for a free consultation.
Key Details
Sold Price $270,000
Property Type Single Family Home
Sub Type Single Family Residence
Listing Status Sold
Purchase Type For Sale
Square Footage 1,568 sqft
Price per Sqft $172
MLS Listing ID 72749698
Sold Date 12/04/20
Style Ranch
Bedrooms 3
Full Baths 2
HOA Fees $200/mo
HOA Y/N true
Year Built 1998
Tax Year 2020
Property Description
Have you been looking for the perfect, affordable home in which to right size? Well, this is it! Low, low fees of $200 a month include taxes, trash removal, water, sewer, clubhouse, and common area maintenance- an unheard-of price for a 55+ community (Resident-Owned)! This move-in ready home is well maintained, with a newer roof, heating & cooling, & flooring. Beautiful, bright, and open living room/dining room combo has cathedral ceilings & leads out to the 3 season room. The oversized kitchen has a large eat-in area, and plenty of cabinet space. Enjoy your beautiful 3-season room that graces the large back yard & is a perfect space to entertain friends. Or, simply relax and spend time with your morning coffee and a good book. This home includes an oversized shed with electricity & plenty of room for a workshop. This comfortable home could be the perfect backdrop for future family gatherings and holidays. There's nothing left to do here except move in and enjoy your next chapter!
Location
State MA
County Plymouth
Zoning 55+
Direction Meadow Rd to Meadow Woods
Rooms
Primary Bedroom Level First
Interior
Interior Features Internet Available - Broadband, Internet Available - Unknown
Heating Central, Forced Air
Cooling Central Air
Flooring Carpet, Laminate
Appliance Range, Dishwasher, Refrigerator, Washer, Dryer, Propane Water Heater, Utility Connections for Gas Range, Utility Connections for Gas Oven
Laundry First Floor
Exterior
Exterior Feature Storage, Sprinkler System
Community Features Shopping, Tennis Court(s), Park, Walk/Jog Trails, Stable(s), Golf, Bike Path, Conservation Area, Highway Access, House of Worship, Public School
Utilities Available for Gas Range, for Gas Oven
Waterfront Description Beach Front, Lake/Pond, 1 to 2 Mile To Beach, Beach Ownership(Public)
Roof Type Shingle
Total Parking Spaces 4
Garage No
Waterfront Description Beach Front, Lake/Pond, 1 to 2 Mile To Beach, Beach Ownership(Public)
Building
Lot Description Level
Foundation Slab, Other
Sewer Private Sewer, Other
Water Well
Architectural Style Ranch
Others
Senior Community true
Read Less Info
Want to know what your home might be worth? Contact us for a FREE valuation!

Our team is ready to help you sell your home for the highest possible price ASAP
Bought with Kimberly Ouellette • RE/MAX Spectrum



