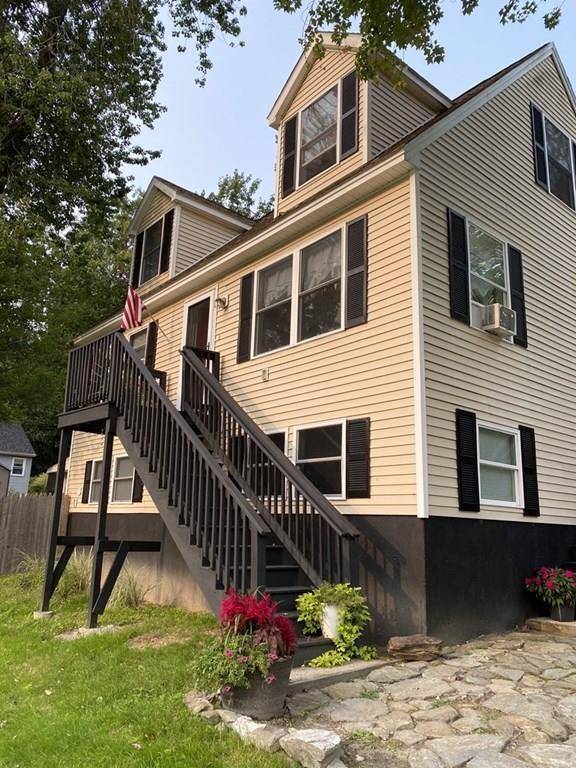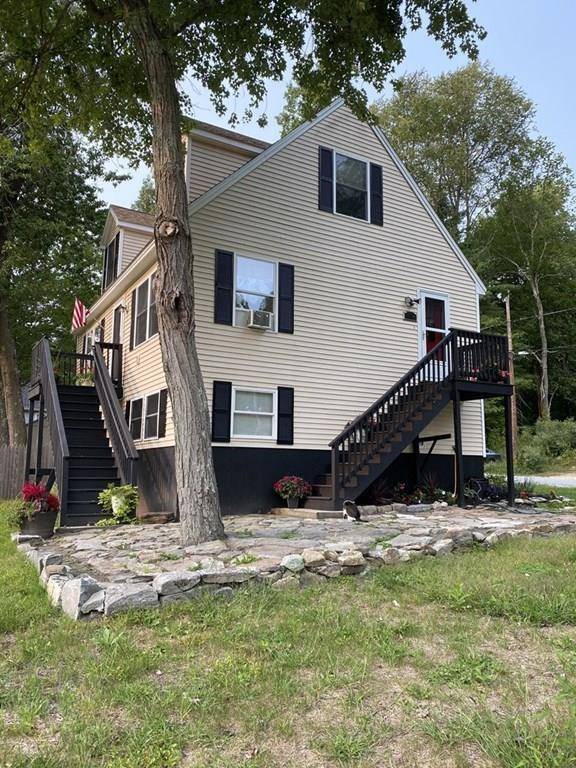For more information regarding the value of a property, please contact us for a free consultation.
Key Details
Sold Price $299,900
Property Type Single Family Home
Sub Type Single Family Residence
Listing Status Sold
Purchase Type For Sale
Square Footage 1,152 sqft
Price per Sqft $260
MLS Listing ID 72728784
Sold Date 12/04/20
Style Cape
Bedrooms 3
Full Baths 2
Year Built 2008
Annual Tax Amount $3,748
Tax Year 2020
Lot Size 7,840 Sqft
Acres 0.18
Property Description
This beautiful raised cape style home sits on serene Little Nugget Lake. Enjoy fishing year round and ice skating in the winter on perhaps the most peaceful lake in Charlton. Walking into the open concept kitchen/ living room you are surrounded by natural light and new fixtures throughout. Down the hall are two good sized bedrooms and a full bathroom complete with crown molding and wainscoting to truly make you feel at home. Upstairs boasts a large master suite complete with adjoining 3/4 bathroom newly finished with tiled floors/shower and laundry hook ups. In addition to the numerous updates made inside, outside sits a brand new septic system completed in the last year. Also included in this sale is a 100' x 100' parcel across the street. Fantastic location close to major highways as well. Please send attached signed mold disclosure and covid 19 addendum with offer. All showings must be scheduled on weekends
Location
State MA
County Worcester
Zoning A
Direction Stafford St. To Nugget Dr.
Rooms
Basement Full, Walk-Out Access, Interior Entry
Primary Bedroom Level Second
Kitchen Countertops - Upgraded, Kitchen Island, Cabinets - Upgraded, Country Kitchen, Open Floorplan, Lighting - Pendant
Interior
Interior Features Internet Available - Unknown
Heating Baseboard, Oil
Cooling Window Unit(s)
Flooring Tile, Vinyl, Wood Laminate
Appliance Range, Dishwasher, Microwave, Refrigerator, Washer, Dryer, Electric Water Heater, Utility Connections for Electric Range, Utility Connections for Electric Dryer
Laundry Bathroom - 3/4, Electric Dryer Hookup, Washer Hookup, Second Floor
Basement Type Full, Walk-Out Access, Interior Entry
Exterior
Fence Fenced
Utilities Available for Electric Range, for Electric Dryer, Washer Hookup
Waterfront Description Waterfront, Beach Front, Lake, Lake/Pond
View Y/N Yes
View Scenic View(s)
Roof Type Shingle
Total Parking Spaces 3
Garage No
Waterfront Description Waterfront, Beach Front, Lake, Lake/Pond
Building
Lot Description Flood Plain, Level
Foundation Concrete Perimeter
Sewer Private Sewer
Water Private
Architectural Style Cape
Schools
Elementary Schools Charlton
Middle Schools Charlton
High Schools Shephard Hill
Others
Acceptable Financing Contract
Listing Terms Contract
Read Less Info
Want to know what your home might be worth? Contact us for a FREE valuation!

Our team is ready to help you sell your home for the highest possible price ASAP
Bought with Susan Dicks • ERA Key Realty Services



