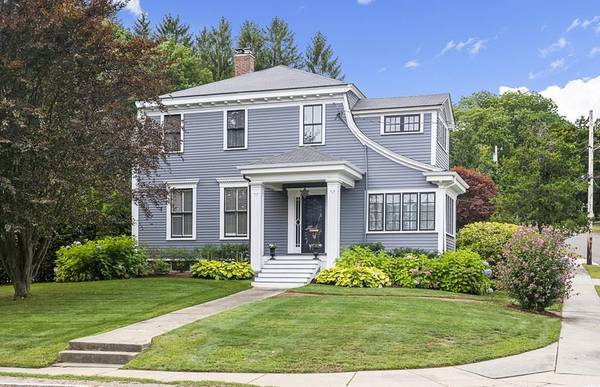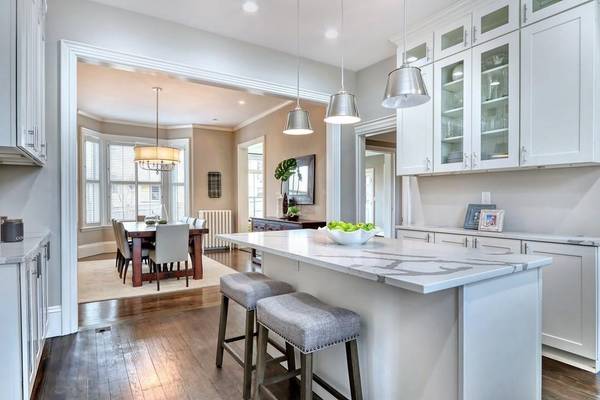For more information regarding the value of a property, please contact us for a free consultation.
Key Details
Sold Price $1,626,000
Property Type Single Family Home
Sub Type Single Family Residence
Listing Status Sold
Purchase Type For Sale
Square Footage 3,239 sqft
Price per Sqft $502
Subdivision Desirable West Side Neighborhood
MLS Listing ID 72732371
Sold Date 11/24/20
Style Colonial, Antique
Bedrooms 5
Full Baths 3
Half Baths 1
HOA Y/N false
Year Built 1865
Annual Tax Amount $13,351
Tax Year 2020
Lot Size 0.320 Acres
Acres 0.32
Property Description
This timeless, mansard style home with unsurpassed curb appeal features a spacious 3,239 sqft of living space, 10ft ceilings, elegant rooms and warm casual spaces. The easy flow of the first floor is perfect for everyday living and entertaining. Cozy up by the fireplace in the living room. Enjoy the newly renovated kitchen with striking quartz countertops, stainless steel appliances and center island that opens up into the large dining room. A family room, mudroom, ½ bath, private study, expansive yard and 2 car garage complete the first floor. Upstairs, you'll love the master suite with renovated bath & walk-in closet, along with four add'l bedrooms, laundry room and two updated full baths. Large, unfinished basement with ample storage space. Impeccably landscaped corner lot with fenced-in backyard and bluestone patio. Desirable eastside neighborhood, steps to Ambrose Elementary, Winchester Boat Club and Country Club. Easy stroll to all that Winchester Center has to offer. A must see!
Location
State MA
County Middlesex
Zoning RDB
Direction Set on a corner lot on Oneida and Cambridge Street.
Rooms
Family Room Flooring - Hardwood, Flooring - Wall to Wall Carpet, Exterior Access, Recessed Lighting
Basement Full, Interior Entry, Bulkhead, Concrete, Unfinished
Primary Bedroom Level Second
Dining Room Closet/Cabinets - Custom Built, Flooring - Wood, Window(s) - Bay/Bow/Box, French Doors
Kitchen Bathroom - Half, Flooring - Hardwood, Dining Area, Countertops - Stone/Granite/Solid, Kitchen Island, Exterior Access, Recessed Lighting, Remodeled, Stainless Steel Appliances
Interior
Interior Features Study, Sitting Room
Heating Baseboard, Electric Baseboard, Hot Water, Natural Gas
Cooling Central Air
Flooring Wood, Tile, Carpet, Hardwood, Flooring - Hardwood, Flooring - Wall to Wall Carpet
Fireplaces Number 1
Fireplaces Type Family Room, Living Room
Appliance Range, Dishwasher, Refrigerator, Washer, Dryer, Range Hood, Gas Water Heater, Tank Water Heater, Plumbed For Ice Maker, Utility Connections for Gas Range, Utility Connections for Gas Oven, Utility Connections for Electric Dryer
Laundry Flooring - Laminate, Recessed Lighting, Second Floor, Washer Hookup
Basement Type Full, Interior Entry, Bulkhead, Concrete, Unfinished
Exterior
Exterior Feature Rain Gutters, Professional Landscaping
Garage Spaces 2.0
Fence Fenced/Enclosed, Fenced
Community Features Public Transportation, Shopping, Pool, Tennis Court(s), Park, Walk/Jog Trails, Golf, Medical Facility, Conservation Area, Highway Access, House of Worship, Public School
Utilities Available for Gas Range, for Gas Oven, for Electric Dryer, Washer Hookup, Icemaker Connection
Roof Type Shingle
Total Parking Spaces 4
Garage Yes
Building
Lot Description Corner Lot
Foundation Concrete Perimeter, Stone
Sewer Public Sewer
Water Public
Architectural Style Colonial, Antique
Schools
Elementary Schools Ambrose
Middle Schools Mccall
High Schools Whs
Others
Senior Community false
Acceptable Financing Seller W/Participate
Listing Terms Seller W/Participate
Read Less Info
Want to know what your home might be worth? Contact us for a FREE valuation!

Our team is ready to help you sell your home for the highest possible price ASAP
Bought with The Petrowsky Jones Group • Compass



