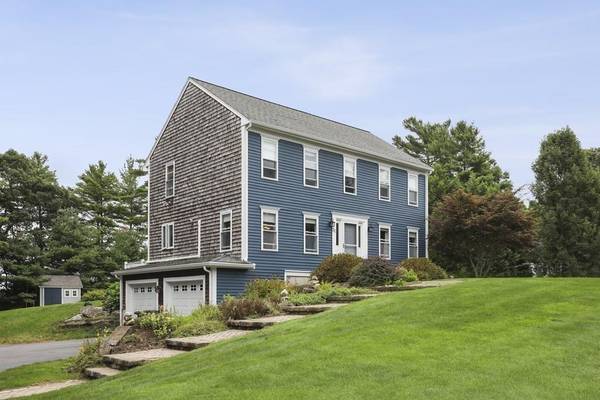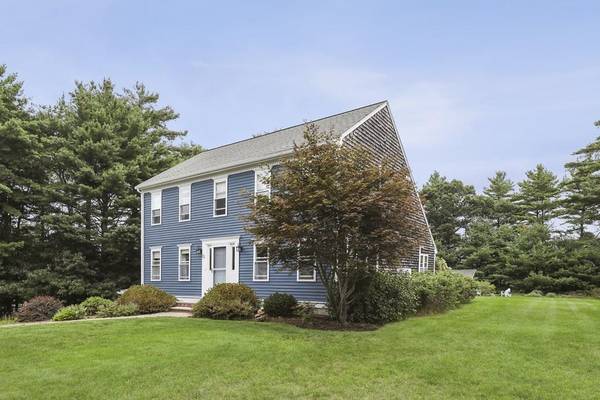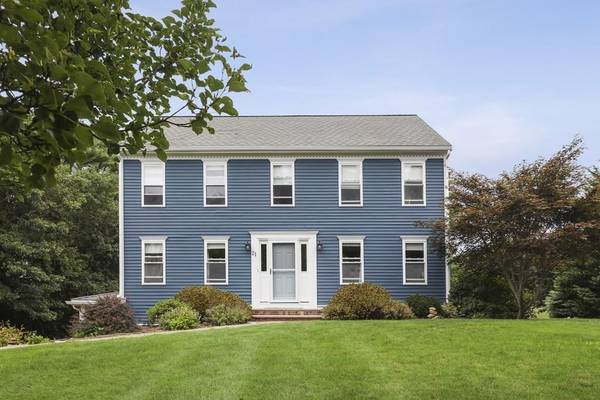For more information regarding the value of a property, please contact us for a free consultation.
Key Details
Sold Price $570,000
Property Type Single Family Home
Sub Type Single Family Residence
Listing Status Sold
Purchase Type For Sale
Square Footage 1,856 sqft
Price per Sqft $307
Subdivision Tall Timbers
MLS Listing ID 72721914
Sold Date 11/16/20
Style Colonial
Bedrooms 3
Full Baths 2
Half Baths 1
Year Built 1997
Annual Tax Amount $7,171
Tax Year 2020
Lot Size 1.020 Acres
Acres 1.02
Property Description
Welcome to this lovely 3Brm-2.5Bath Saltbox Colonial set on a beautiful pristine corner lot with lush lawn & mature plantings! Surrounded by stately homes, this turn key property has impeccable curb appeal! Boasting a stunning stone walkway & steps leading thru front door into a hardwood foyer entry bookend by a hardwood Living Rm/Office and Dining Rm. The oversize granite kitchen w/nook is enhanced by crisp white kitchen cabinetry, stainless appliances, pantry and 1/2 bath-laundry rm combo. The cathedral Family Rm is light, bright with a brick fireplace w/mantle and attractive white beams. The newly painted interior is warm, welcoming and hosts new pewter berber carpet (stairway, hall & bedrooms). The master bath & main bath offer attractive vanities with modern tile. A spacious paved driveway to a 2 car garage under is the perfect accompaniment to this pristine landscaped lot (including outdoor shower). Won't last! *Block showings by appointment start 9/11, 3-6pm and 9/12, 11-1pm
Location
State MA
County Plymouth
Zoning R
Direction Elm St to Deer Run
Rooms
Family Room Cathedral Ceiling(s), Ceiling Fan(s), Beamed Ceilings, Flooring - Hardwood
Basement Full, Walk-Out Access, Garage Access, Concrete
Primary Bedroom Level Second
Dining Room Flooring - Hardwood
Kitchen Balcony / Deck, Pantry, Countertops - Stone/Granite/Solid, Country Kitchen, Recessed Lighting, Slider
Interior
Heating Baseboard, Oil
Cooling Ductless
Flooring Tile, Carpet, Hardwood
Fireplaces Number 1
Fireplaces Type Family Room
Appliance Range, Dishwasher, Microwave, Refrigerator, Washer, Dryer, Tank Water Heaterless, Utility Connections for Electric Range
Laundry Bathroom - Half, Electric Dryer Hookup, Washer Hookup, First Floor
Basement Type Full, Walk-Out Access, Garage Access, Concrete
Exterior
Exterior Feature Rain Gutters, Storage, Professional Landscaping, Outdoor Shower
Garage Spaces 2.0
Community Features Public Transportation, Park, Stable(s), Highway Access, House of Worship, Public School, Sidewalks
Utilities Available for Electric Range, Washer Hookup
Roof Type Shingle
Total Parking Spaces 6
Garage Yes
Building
Lot Description Corner Lot
Foundation Concrete Perimeter
Sewer Private Sewer
Water Public
Schools
Elementary Schools Kingston Elem
Middle Schools Silver
High Schools Silver
Others
Senior Community false
Read Less Info
Want to know what your home might be worth? Contact us for a FREE valuation!

Our team is ready to help you sell your home for the highest possible price ASAP
Bought with Alyson Ferrando • Compass



