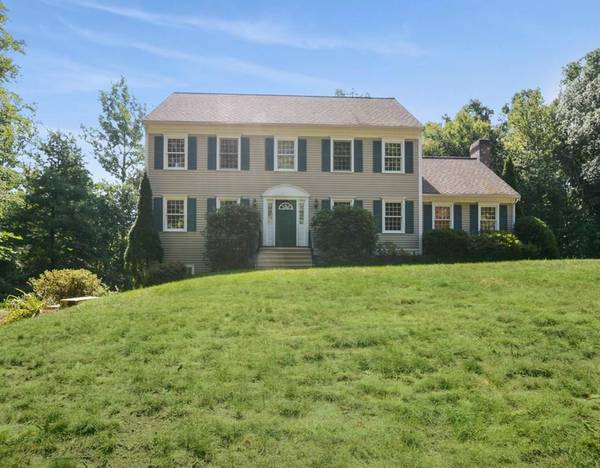For more information regarding the value of a property, please contact us for a free consultation.
Key Details
Sold Price $672,500
Property Type Single Family Home
Sub Type Single Family Residence
Listing Status Sold
Purchase Type For Sale
Square Footage 2,306 sqft
Price per Sqft $291
MLS Listing ID 72723859
Sold Date 11/16/20
Style Colonial
Bedrooms 3
Full Baths 2
Half Baths 1
HOA Y/N false
Year Built 1992
Annual Tax Amount $9,846
Tax Year 2020
Lot Size 0.980 Acres
Acres 0.98
Property Description
Understated Elegance! There is no other way to describe this impeccably maintained 3 Bedroom, 2 1/2 Bathroom center entrance Colonial situated on a private acre lot in the bucolic town of Boxborough. Just announced as Boston Magazines 2020 # 1 rated public High School system, this town has everything to offer. A quiet rural setting but just a few miles from the commuter rail and Rt.2. Expansive and inviting open concept design with the first floor boasting a large Living Room and Dining Room, Sunny eat in Kitchen just ready for large gatherings, first floor laundry, and an impressive Family Room with french doors, fireplace, and opening to an enormous deck. The second floor consists of 3 large Bedrooms including a Master en Suite with walk in closet. The basement is not to be believed.. spacious with tall ceilings just ready for your remodeling ideas. Updates include: 2020 Water Heater, 2017 Stove, 2016 Washer, 2015 Exterior paint, re stain Kitchen cabinets and window trim throughout
Location
State MA
County Middlesex
Zoning res
Direction Liberty Square Road . Left onto Depot., First house on left after Emanuel Drive
Rooms
Family Room Cathedral Ceiling(s), Ceiling Fan(s), Flooring - Hardwood, Window(s) - Bay/Bow/Box, French Doors, Cable Hookup, Deck - Exterior, Exterior Access, Open Floorplan, Recessed Lighting
Basement Full, Interior Entry, Garage Access, Concrete, Unfinished
Primary Bedroom Level Second
Dining Room Flooring - Wall to Wall Carpet, Lighting - Overhead
Kitchen Ceiling Fan(s), Flooring - Stone/Ceramic Tile, Dining Area, Pantry, Deck - Exterior, Dryer Hookup - Dual, Dryer Hookup - Gas, Exterior Access, Open Floorplan, Recessed Lighting, Washer Hookup, Gas Stove, Peninsula
Interior
Heating Forced Air, Natural Gas
Cooling Central Air
Flooring Tile, Carpet, Hardwood
Fireplaces Number 1
Fireplaces Type Family Room
Appliance Range, Dishwasher, Refrigerator, Gas Water Heater, Utility Connections for Gas Range, Utility Connections for Gas Dryer
Laundry Flooring - Stone/Ceramic Tile, Main Level, Gas Dryer Hookup, Washer Hookup, First Floor
Basement Type Full, Interior Entry, Garage Access, Concrete, Unfinished
Exterior
Exterior Feature Rain Gutters
Garage Spaces 2.0
Community Features Public Transportation, Shopping, Walk/Jog Trails, Stable(s), Medical Facility, Bike Path, Conservation Area, Highway Access, Public School
Utilities Available for Gas Range, for Gas Dryer
Roof Type Shingle
Total Parking Spaces 6
Garage Yes
Building
Lot Description Wooded, Cleared
Foundation Concrete Perimeter
Sewer Private Sewer
Water Private
Architectural Style Colonial
Schools
Elementary Schools Choice Of 6
Middle Schools R.J.Grey
High Schools Abrhs
Others
Senior Community false
Read Less Info
Want to know what your home might be worth? Contact us for a FREE valuation!

Our team is ready to help you sell your home for the highest possible price ASAP
Bought with Jena Khabazeh • Keller Williams Realty-Merrimack



