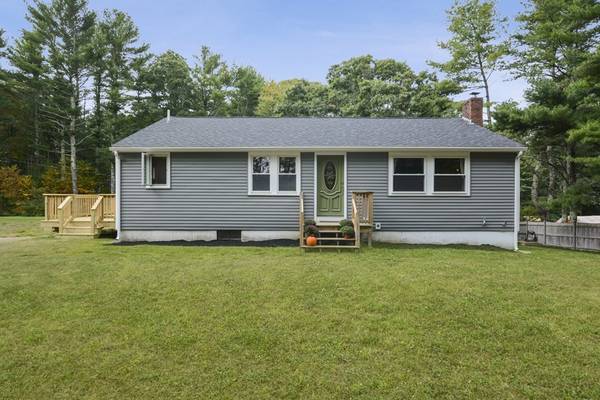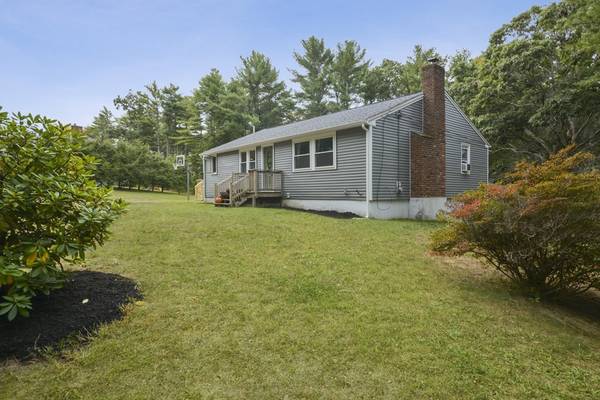For more information regarding the value of a property, please contact us for a free consultation.
Key Details
Sold Price $410,000
Property Type Single Family Home
Sub Type Single Family Residence
Listing Status Sold
Purchase Type For Sale
Square Footage 1,890 sqft
Price per Sqft $216
MLS Listing ID 72734717
Sold Date 11/18/20
Style Ranch
Bedrooms 3
Full Baths 1
Half Baths 1
HOA Y/N false
Year Built 1971
Annual Tax Amount $4,677
Tax Year 2020
Lot Size 0.540 Acres
Acres 0.54
Property Description
Situated on private dead end road, lovely S.Carver embankment ranch is waiting for you. Side entry leads to galley style kitchen featuring beautiful cabinets w/ample storage and prep space. Breakfast bar w/pendant lighting flows into dining room w/ wood laminate flooring. Living room offers brick fireplace w/wood stove insert ,vaulted ceiling w/fan and ladder to storage loft w/attic access. X-tra wide hallway leads to main bdrm w/ beautiful hand scraped wood-look laminate floors. 2 additional guest bdrms w/wall to wall carpeting and full bath w/updated flooring, fresh paint complete main level. Finished lower level is a show stopper with huge rec room featuring fresh paint, updated plank flooring and plenty of room for entertaining. Laundry room, powder room, storage closet and utility room w/work area and access to 2 car garage. Awesome yard w/2 driveways, basketball hoop, storage shed, many updates! OH on Sunday 10/4 from 10-12 and 2-4. Masks required. Highest and best by 10/5 at 5pm
Location
State MA
County Plymouth
Area South Carver
Zoning RES
Direction Tremont St in South Carver > Old Federal. Street entrance opposite 27 Tremont, near Plymouth line
Rooms
Family Room Bathroom - Half, Closet, Flooring - Laminate, Cable Hookup, Open Floorplan, Recessed Lighting
Basement Full, Partially Finished, Walk-Out Access, Interior Entry
Primary Bedroom Level First
Kitchen Flooring - Vinyl, Breakfast Bar / Nook, Cabinets - Upgraded, Deck - Exterior, Exterior Access, Recessed Lighting
Interior
Interior Features Center Hall, Finish - Sheetrock
Heating Baseboard, Oil, Wood Stove
Cooling None
Flooring Wood, Vinyl, Carpet, Laminate, Flooring - Laminate
Fireplaces Number 1
Fireplaces Type Living Room
Appliance Range, Dishwasher, Microwave, Refrigerator, Washer, Dryer, Tank Water Heater, Utility Connections for Electric Range, Utility Connections for Electric Dryer
Laundry Electric Dryer Hookup, Washer Hookup, In Basement
Basement Type Full, Partially Finished, Walk-Out Access, Interior Entry
Exterior
Exterior Feature Storage
Garage Spaces 2.0
Community Features Shopping, Tennis Court(s), Park, Walk/Jog Trails, Stable(s), Golf, Conservation Area, Highway Access, House of Worship, Public School
Utilities Available for Electric Range, for Electric Dryer, Washer Hookup
Roof Type Shingle
Total Parking Spaces 6
Garage Yes
Building
Lot Description Cleared, Gentle Sloping
Foundation Concrete Perimeter
Sewer Inspection Required for Sale
Water Private
Architectural Style Ranch
Schools
Elementary Schools Carver Elemen.
Middle Schools Cmhs
High Schools Cmhs
Read Less Info
Want to know what your home might be worth? Contact us for a FREE valuation!

Our team is ready to help you sell your home for the highest possible price ASAP
Bought with Carrie Ann Brooks • Success! Real Estate



