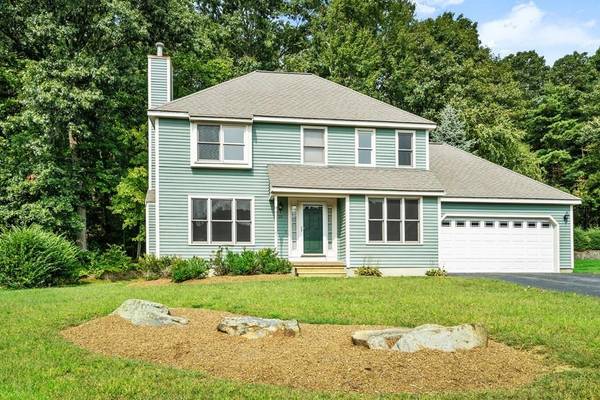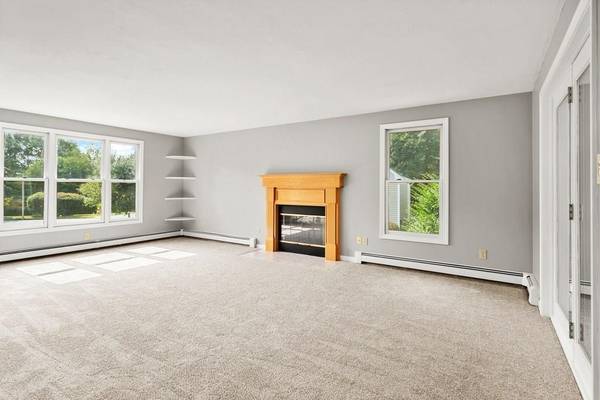For more information regarding the value of a property, please contact us for a free consultation.
Key Details
Sold Price $495,000
Property Type Single Family Home
Sub Type Single Family Residence
Listing Status Sold
Purchase Type For Sale
Square Footage 1,613 sqft
Price per Sqft $306
Subdivision Hills Farm Estates
MLS Listing ID 72731245
Sold Date 11/18/20
Style Colonial
Bedrooms 3
Full Baths 2
Half Baths 1
Year Built 1992
Annual Tax Amount $5,712
Tax Year 2019
Lot Size 0.290 Acres
Acres 0.29
Property Description
Don't miss your opportunity to live in one of the most desirable neighborhoods in Shrewsbury! Set at the end of a cul-de-sac in Hills Farm Estates sits this young colonial recently updated with fresh paint throughout and brand new carpeting on the main level, this house is move-in ready. The first floor opens up to a semi-open floor plan with a spacious 260 sq.ft three season porch (not included in GLA) overlooking the private back yard. A large master bedroom with walk-in closet and full bath on the top floor is complemented by two more bedrooms and a second full bath. Potential for even more living space with a full-size unfinished basement. Fabulous neighborhood complete with playground, pond and nearby walking trails.
Location
State MA
County Worcester
Area Edgemere
Zoning RUR B
Direction Use GPS
Rooms
Basement Full, Bulkhead, Concrete, Unfinished
Primary Bedroom Level Second
Dining Room Flooring - Wall to Wall Carpet
Kitchen Flooring - Vinyl, Recessed Lighting, Washer Hookup
Interior
Interior Features Ceiling Fan(s), Vaulted Ceiling(s)
Heating Baseboard, Natural Gas
Cooling Window Unit(s)
Flooring Tile, Vinyl, Carpet, Flooring - Vinyl
Fireplaces Number 1
Fireplaces Type Living Room
Appliance Range, Dishwasher, Microwave, Refrigerator, Washer, Dryer, Gas Water Heater, Utility Connections for Electric Range
Basement Type Full, Bulkhead, Concrete, Unfinished
Exterior
Garage Spaces 2.0
Community Features Public Transportation, Park, Walk/Jog Trails, Bike Path, Conservation Area
Utilities Available for Electric Range
Roof Type Shingle
Total Parking Spaces 6
Garage Yes
Building
Lot Description Cul-De-Sac
Foundation Concrete Perimeter
Sewer Public Sewer
Water Public
Architectural Style Colonial
Schools
Elementary Schools Floral
Middle Schools Sherwood/Oak
High Schools Shrewsbury
Others
Acceptable Financing Contract
Listing Terms Contract
Read Less Info
Want to know what your home might be worth? Contact us for a FREE valuation!

Our team is ready to help you sell your home for the highest possible price ASAP
Bought with James Grosse • Compass



