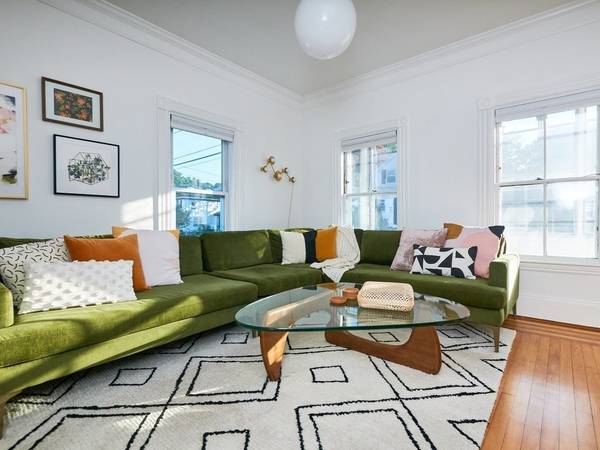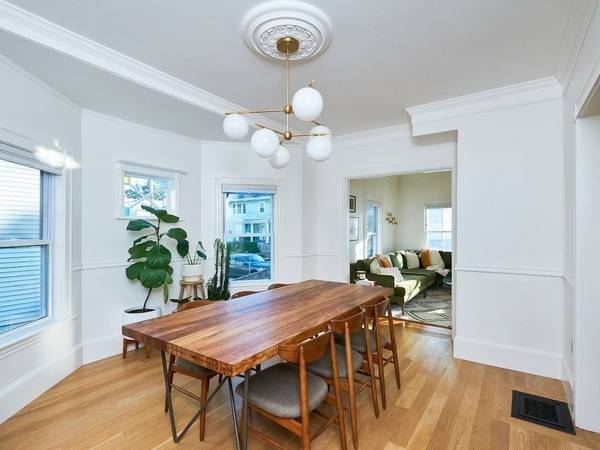For more information regarding the value of a property, please contact us for a free consultation.
Key Details
Sold Price $726,000
Property Type Single Family Home
Sub Type Single Family Residence
Listing Status Sold
Purchase Type For Sale
Square Footage 1,580 sqft
Price per Sqft $459
Subdivision Metropolitan Hill
MLS Listing ID 72738705
Sold Date 11/19/20
Style Colonial
Bedrooms 3
Full Baths 1
Half Baths 1
Year Built 1900
Annual Tax Amount $2,327
Tax Year 2020
Lot Size 3,920 Sqft
Acres 0.09
Property Description
Stunning Metropolitan Hill 3-plus bedroom, 1.5 bath home with a huge back yard and a brand new roof. Just beyond the enclosed front porch is a spacious LR w/crown molding that flows into the formal dining room. The kitchen has been beautifully renovated and offers quartz counters, ss appliances, playful tile and a center island. Also find a half bath and a handy mudroom/laundry area open to your deck, fenced yard, dog run and shed. Upstairs, find two generous bedrooms, the master with walk-in closet and bathroom access, a study and a beautiful tiled bath with double vanity, walk-in shower and deep soaking tub. And the bonus 3rd floor has 1 bedroom and additional study, craft room or home gym. Shared driveway leads to two car parking. Low maintenance and energy efficient, the house has vinyl siding, newer systems and blown in insulation. Under a mile to Roslindale Village shops & restaurants, commuter train, and Farmers Market. Close-by is George Wright Golf Course. Bring the pup!
Location
State MA
County Suffolk
Area Roslindale
Zoning RES
Direction Poplar to Glendower
Rooms
Basement Full, Walk-Out Access, Unfinished
Primary Bedroom Level Second
Dining Room Flooring - Wood, Lighting - Overhead, Crown Molding
Kitchen Flooring - Wood, Countertops - Stone/Granite/Solid, Kitchen Island, Cabinets - Upgraded, Open Floorplan, Remodeled, Stainless Steel Appliances, Gas Stove, Lighting - Overhead, Crown Molding
Interior
Interior Features Lighting - Overhead, Ceiling Fan(s), Study, Mud Room, Sun Room, Office
Heating Forced Air
Cooling None
Flooring Tile, Hardwood, Other, Flooring - Wood
Appliance Range, Dishwasher, Disposal, Microwave, Refrigerator, Washer, Dryer, Gas Water Heater, Tank Water Heater
Basement Type Full, Walk-Out Access, Unfinished
Exterior
Exterior Feature Storage, Garden
Fence Fenced/Enclosed, Fenced
Community Features Public Transportation, Shopping, Park, Walk/Jog Trails, Golf, Medical Facility, Bike Path, Conservation Area, Highway Access, House of Worship, Public School, T-Station
Roof Type Shingle
Total Parking Spaces 2
Garage No
Building
Lot Description Level
Foundation Block, Stone
Sewer Public Sewer
Water Public
Architectural Style Colonial
Others
Senior Community false
Read Less Info
Want to know what your home might be worth? Contact us for a FREE valuation!

Our team is ready to help you sell your home for the highest possible price ASAP
Bought with Cervone Deegan Team • Coldwell Banker Realty - Boston



