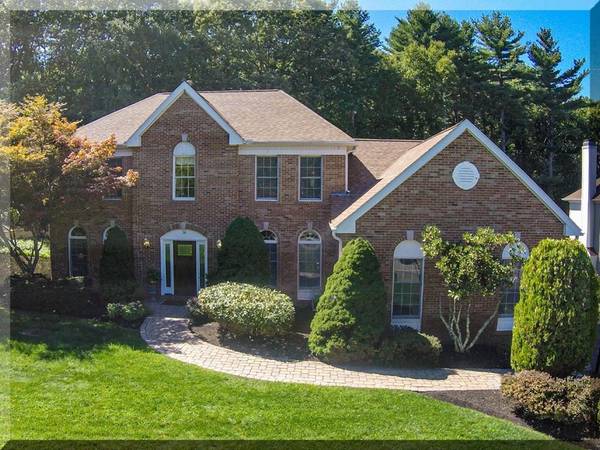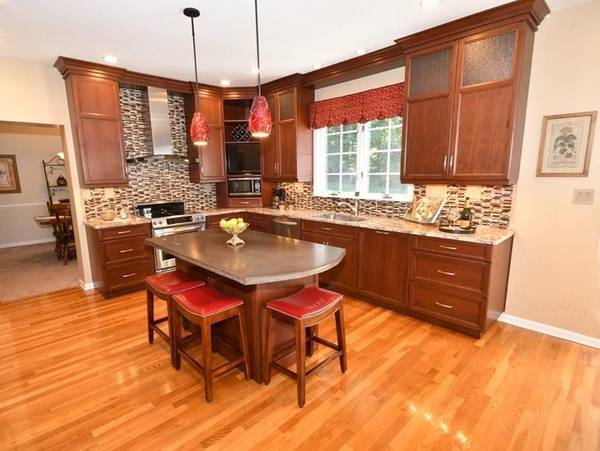For more information regarding the value of a property, please contact us for a free consultation.
Key Details
Sold Price $860,800
Property Type Single Family Home
Sub Type Single Family Residence
Listing Status Sold
Purchase Type For Sale
Square Footage 3,104 sqft
Price per Sqft $277
Subdivision North Andover Estates
MLS Listing ID 72721527
Sold Date 11/20/20
Style Colonial
Bedrooms 4
Full Baths 2
Half Baths 1
HOA Y/N false
Year Built 1994
Annual Tax Amount $9,376
Tax Year 2020
Lot Size 0.370 Acres
Acres 0.37
Property Description
Stately brick front Colonial on private wooded lot in sought after North Andover Estates! Enter the grand 2-story foyer of this meticulously maintained open concept home boasting 1st floor 9' ceilings. Work from home in your office w/French doors. DR/LR separated by pillars is great for Holiday gatherings. Perfect for entertaining, impressive in every way. Custom made gourmet cherry kitchen w/under cabinet lighting, SS appl, art inspired cement center island, granite, pantry. Grab a glass & relax in the sunken Family Rm w/soaring ceilings & ambiance setting gas fireplace. Four season Sunrm looks out to a private yard surrounded by mature plantings w/ a large deck bordered by stone walls. The Master BR with an impressive BA to include tiled and inlay step in rain shower, soaking tub,custom walk-in closet. 3 generous BRs & upgraded BA complete the 2nd flr. LL offers plenty of space to utilize as media/game rm. Hrdwd flr, C/A, irrigation & security sys, 2+ garage
Location
State MA
County Essex
Zoning R2
Direction Chestnut Street to Rosemont Drive to Wild Rose Drive.
Rooms
Family Room Cathedral Ceiling(s), Ceiling Fan(s), Vaulted Ceiling(s), Flooring - Wall to Wall Carpet, French Doors
Basement Full, Finished, Interior Entry
Primary Bedroom Level Second
Dining Room Flooring - Wall to Wall Carpet
Kitchen Closet/Cabinets - Custom Built, Flooring - Hardwood, Dining Area, Pantry, Countertops - Stone/Granite/Solid, Kitchen Island, Cabinets - Upgraded, Deck - Exterior, Exterior Access, Open Floorplan, Stainless Steel Appliances
Interior
Interior Features Closet, Ceiling Fan(s), Ceiling - Vaulted, Recessed Lighting, Slider, Home Office, Media Room, Sun Room
Heating Forced Air, Natural Gas
Cooling Central Air
Flooring Tile, Carpet, Hardwood, Parquet, Flooring - Wall to Wall Carpet
Fireplaces Number 1
Fireplaces Type Family Room
Appliance Range, Dishwasher, Microwave, Refrigerator, Washer, Dryer, Gas Water Heater, Utility Connections for Electric Range, Utility Connections for Electric Dryer
Laundry Laundry Closet, Flooring - Vinyl, First Floor
Basement Type Full, Finished, Interior Entry
Exterior
Exterior Feature Rain Gutters, Professional Landscaping, Sprinkler System, Stone Wall
Garage Spaces 2.0
Community Features Public Transportation, Shopping, Park, Walk/Jog Trails, Golf, Bike Path, House of Worship, Private School, Public School, T-Station, University
Utilities Available for Electric Range, for Electric Dryer
Roof Type Shingle
Total Parking Spaces 4
Garage Yes
Building
Lot Description Wooded, Level
Foundation Concrete Perimeter
Sewer Public Sewer
Water Public
Architectural Style Colonial
Schools
Elementary Schools Annie Sargent
Middle Schools North Andover
High Schools North Andover
Others
Senior Community false
Read Less Info
Want to know what your home might be worth? Contact us for a FREE valuation!

Our team is ready to help you sell your home for the highest possible price ASAP
Bought with Cheryl Waitt • Homes of New Hampshire Realty, LLC



