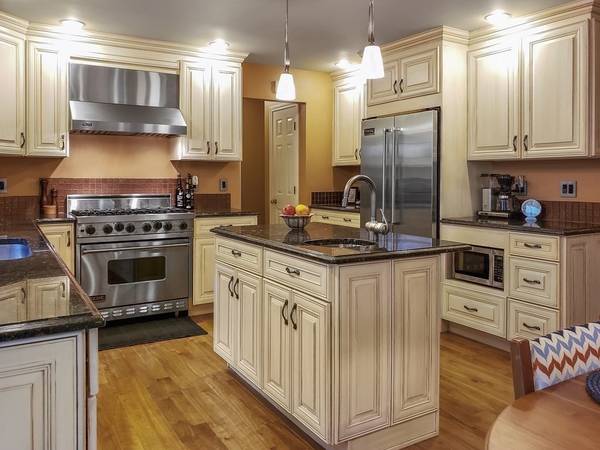For more information regarding the value of a property, please contact us for a free consultation.
Key Details
Sold Price $767,000
Property Type Single Family Home
Sub Type Single Family Residence
Listing Status Sold
Purchase Type For Sale
Square Footage 3,052 sqft
Price per Sqft $251
Subdivision Franklin Chase
MLS Listing ID 72737933
Sold Date 11/20/20
Style Colonial
Bedrooms 5
Full Baths 2
Half Baths 1
Year Built 1989
Annual Tax Amount $8,384
Tax Year 2020
Lot Size 0.690 Acres
Acres 0.69
Property Description
Franklin Chase Gem in the treasured Keller/Sullivan School District. No need to hope for that special home to come onto the market---It's here now! It's an Entertainer's dream with open floor plan, gleaming hardwood floors, high ceilings and a Professional Viking Brand Kitchen with sparkling stainless steel appliances, granite countertops, breakfast bar, double pantry and wine fridge tasting counter. Family room with gas fireplace and french doors to formal living room. Luxurious master suite with sitting room, walk-in closet, private bath with double sinks, jet tub, vaulted ceiling and tile shower. Every spacious bedroom can easily accommodate a king size bed. Option for first floor 5th bedroom to be utilized as massive home office. Handy mudroom with laundry has both exterior and garage access. Walk out to the patio and lush backyard from the partially finished lower level. Seller will negotiate offers between $700,000 and $750,000.
Location
State MA
County Norfolk
Zoning Res
Direction Partridge to Dover or Lincoln to Winterberry to Cranberry to Newell to Dover
Rooms
Family Room Flooring - Hardwood, Window(s) - Bay/Bow/Box, French Doors, Recessed Lighting, Crown Molding
Basement Full, Partially Finished, Walk-Out Access, Interior Entry
Primary Bedroom Level Second
Dining Room Flooring - Hardwood, Window(s) - Bay/Bow/Box, Chair Rail, Crown Molding
Kitchen Flooring - Hardwood, Dining Area, Pantry, Countertops - Stone/Granite/Solid, Countertops - Upgraded, Kitchen Island, Wet Bar, Cabinets - Upgraded, Deck - Exterior, Exterior Access, Open Floorplan, Recessed Lighting, Remodeled, Slider, Stainless Steel Appliances, Wine Chiller, Gas Stove, Lighting - Pendant, Crown Molding
Interior
Interior Features Recessed Lighting, Exercise Room, Foyer
Heating Forced Air, Natural Gas
Cooling Central Air
Flooring Tile, Carpet, Hardwood, Flooring - Wood, Flooring - Hardwood
Fireplaces Number 1
Fireplaces Type Family Room
Appliance Range, Dishwasher, Disposal, Microwave, Refrigerator, Washer, Dryer, Wine Refrigerator, Range Hood, Gas Water Heater, Tank Water Heater, Plumbed For Ice Maker, Utility Connections for Gas Range, Utility Connections for Electric Range, Utility Connections for Electric Dryer
Laundry Flooring - Stone/Ceramic Tile, Main Level, Electric Dryer Hookup, Exterior Access, Washer Hookup, First Floor
Basement Type Full, Partially Finished, Walk-Out Access, Interior Entry
Exterior
Exterior Feature Professional Landscaping, Sprinkler System, Decorative Lighting
Garage Spaces 2.0
Utilities Available for Gas Range, for Electric Range, for Electric Dryer, Washer Hookup, Icemaker Connection
Roof Type Shingle
Total Parking Spaces 6
Garage Yes
Building
Lot Description Level
Foundation Concrete Perimeter
Sewer Public Sewer
Water Private
Architectural Style Colonial
Schools
Elementary Schools Keller
Middle Schools Sullivan
High Schools Franklin Hs
Read Less Info
Want to know what your home might be worth? Contact us for a FREE valuation!

Our team is ready to help you sell your home for the highest possible price ASAP
Bought with Felicia Captain • Coldwell Banker Realty - Wellesley



