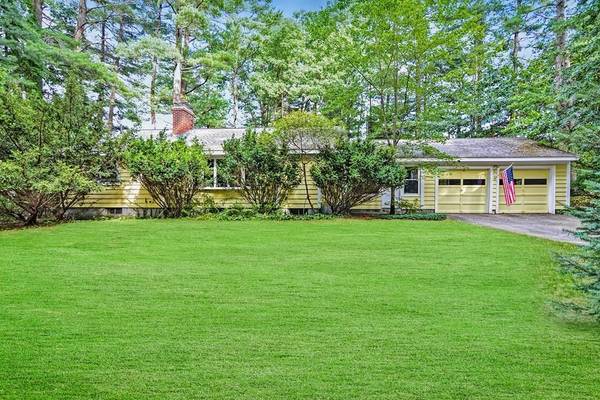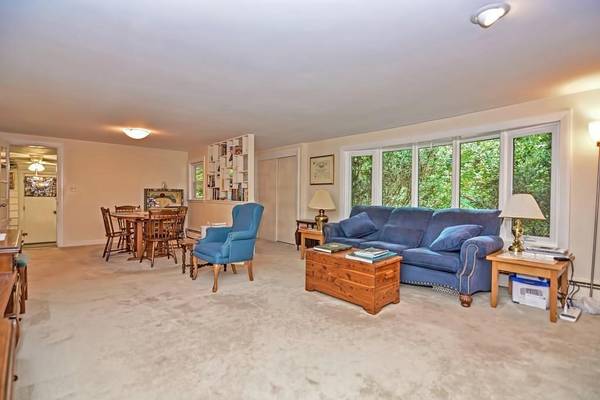For more information regarding the value of a property, please contact us for a free consultation.
Key Details
Sold Price $480,000
Property Type Single Family Home
Sub Type Single Family Residence
Listing Status Sold
Purchase Type For Sale
Square Footage 1,496 sqft
Price per Sqft $320
Subdivision Indian Village
MLS Listing ID 72731841
Sold Date 11/19/20
Style Ranch
Bedrooms 3
Full Baths 2
HOA Y/N false
Year Built 1957
Annual Tax Amount $8,783
Tax Year 2020
Lot Size 0.770 Acres
Acres 0.77
Property Description
If location is top on your list, then welcome to Indian Village! Close to W. Acton Village shops, coffee shop, restaurants, book store, park, farmers market, I-495, Rte 2, Idylwilde Farms, award-winning schools, & conservation land. WOW. The entryway leads to the living room w/ welcoming large light-filled bay window & cozy fireplace for the cold nights ahead. Dining room is open to the LR & adjacent to the kitchen. Special surprise, hardwood floors hidden under the carpet in the LR and DR. Sunroom connects the main house & garage lends itself well to a mudroom & home office. Large, sunny kitchen w/ lots of storage & picture window overlooks the backyard. 3 bedrooms w/ hw floors & spacious full bath complete the main floor. The lower level offers lots of possibilities w/ 3/4 bath, family room w/ fireplace, office, laundry & workshop area. Updates include roof ‘09, windows ‘02; (bay '07), heating system ‘03, Oil Tank ‘11 & 200 amp electrical box ‘18. Welcome home!
Location
State MA
County Middlesex
Zoning R-2
Direction Arlington St. to Agawam - House is tucked away behind trees
Rooms
Family Room Flooring - Vinyl
Basement Full, Partially Finished, Interior Entry, Bulkhead, Sump Pump, Concrete
Primary Bedroom Level First
Dining Room Flooring - Wall to Wall Carpet, Flooring - Wood
Kitchen Flooring - Stone/Ceramic Tile, Window(s) - Picture, Exterior Access
Interior
Interior Features Cedar Closet(s), Office, Sun Room, Mud Room
Heating Baseboard, Oil
Cooling None
Flooring Wood, Tile, Vinyl, Carpet, Flooring - Vinyl
Fireplaces Number 2
Fireplaces Type Family Room, Living Room
Appliance Range, Dishwasher, Microwave, Refrigerator, Washer, Dryer, Utility Connections for Electric Range
Laundry Electric Dryer Hookup, Washer Hookup, In Basement
Basement Type Full, Partially Finished, Interior Entry, Bulkhead, Sump Pump, Concrete
Exterior
Exterior Feature Storage
Garage Spaces 2.0
Community Features Shopping, Tennis Court(s), Park, Walk/Jog Trails, Golf, Bike Path, Conservation Area, Highway Access, House of Worship, Public School, T-Station
Utilities Available for Electric Range
Roof Type Shingle
Total Parking Spaces 5
Garage Yes
Building
Lot Description Level
Foundation Concrete Perimeter
Sewer Private Sewer
Water Public
Architectural Style Ranch
Schools
Elementary Schools Choice Of 6
Middle Schools Rj Grey Jhs
High Schools Abrhs
Others
Senior Community false
Read Less Info
Want to know what your home might be worth? Contact us for a FREE valuation!

Our team is ready to help you sell your home for the highest possible price ASAP
Bought with Janice VanDerAa • Keller Williams Realty Boston Northwest



