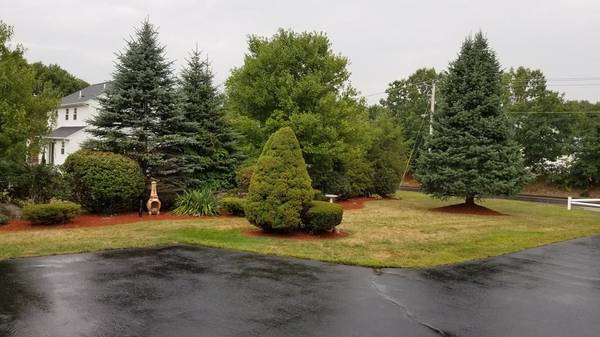For more information regarding the value of a property, please contact us for a free consultation.
Key Details
Sold Price $420,000
Property Type Single Family Home
Sub Type Single Family Residence
Listing Status Sold
Purchase Type For Sale
Square Footage 1,830 sqft
Price per Sqft $229
MLS Listing ID 72717396
Sold Date 11/18/20
Style Ranch
Bedrooms 3
Full Baths 3
HOA Y/N false
Year Built 1998
Annual Tax Amount $4,486
Tax Year 2020
Lot Size 1.510 Acres
Acres 1.51
Property Description
This unique ranch is one not to miss out on. It sits on 1.51 acres of professionally landscaped front and back. There is plenty of area for most any of those outside activities. Inside you will love the floor plan with it's tray and cathedral ceilings. As you enter this home on a tile foyer you will be facing the living room with it's corner brick fireplace and cathedral ceiling. The master bedroom has cathedral ceiling, large domed window and an office area. Later, spoil yourself in the master bedroom's Jacuzzi style bathing tub. Enjoy a morning coffee in the sunroom with the multiple large windows/screens over looking the back landscaped yard with small handmade fish pond. The unfinished basement lends it's self to expansion or in-law potential with walkout sliders. Located with easy access to major routes. Walk to center of town, schools and ballparks, etc. Come check this one out, you will like what you see.
Location
State MA
County Worcester
Area Charlton Depot
Zoning ra
Direction Main street to Muggett Hill Road
Rooms
Basement Full, Partially Finished, Walk-Out Access, Interior Entry, Concrete
Primary Bedroom Level Main
Dining Room Flooring - Vinyl
Kitchen Flooring - Vinyl, Kitchen Island
Interior
Interior Features Bathroom - Full, Internet Available - Broadband
Heating Central, Gravity, Baseboard, Space Heater, Oil, Propane
Cooling Central Air
Flooring Tile, Vinyl, Carpet, Laminate
Fireplaces Number 1
Fireplaces Type Living Room
Appliance Range, Dishwasher, Disposal, Trash Compactor, Microwave, Refrigerator, Washer, Dryer, Oil Water Heater, Tank Water Heaterless, Plumbed For Ice Maker, Utility Connections for Electric Range, Utility Connections for Electric Oven, Utility Connections for Electric Dryer
Laundry Washer Hookup
Basement Type Full, Partially Finished, Walk-Out Access, Interior Entry, Concrete
Exterior
Exterior Feature Rain Gutters, Professional Landscaping, Sprinkler System, Garden
Garage Spaces 2.0
Fence Fenced/Enclosed, Fenced
Community Features Public Transportation, Shopping, Walk/Jog Trails, Golf, Medical Facility, Laundromat, Bike Path, Highway Access, Public School
Utilities Available for Electric Range, for Electric Oven, for Electric Dryer, Washer Hookup, Icemaker Connection
Roof Type Shingle
Total Parking Spaces 4
Garage Yes
Building
Lot Description Cleared, Gentle Sloping, Level
Foundation Concrete Perimeter
Sewer Private Sewer
Water Other
Architectural Style Ranch
Schools
Elementary Schools Charlton
Middle Schools Charlton
High Schools Bay Path Voc.
Others
Acceptable Financing Contract
Listing Terms Contract
Read Less Info
Want to know what your home might be worth? Contact us for a FREE valuation!

Our team is ready to help you sell your home for the highest possible price ASAP
Bought with John T. Walker, Jr. • Vest-Rite Realty



