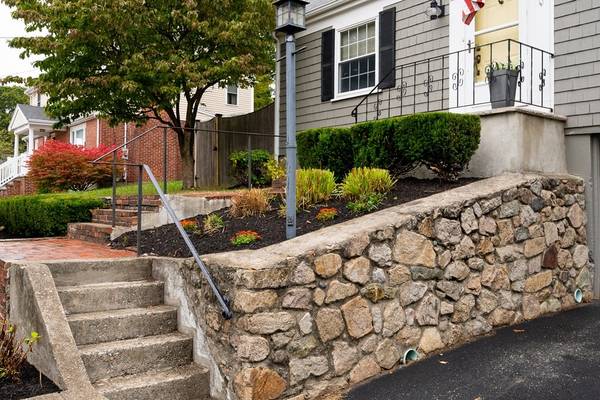For more information regarding the value of a property, please contact us for a free consultation.
Key Details
Sold Price $425,000
Property Type Single Family Home
Sub Type Single Family Residence
Listing Status Sold
Purchase Type For Sale
Square Footage 1,344 sqft
Price per Sqft $316
Subdivision Homestead /The Landing
MLS Listing ID 72739697
Sold Date 11/24/20
Style Cape
Bedrooms 3
Full Baths 2
HOA Y/N false
Year Built 1951
Annual Tax Amount $4,487
Tax Year 2020
Lot Size 9,583 Sqft
Acres 0.22
Property Description
Fall in LOVE with this adorable Cape just outside of The Landing. Hardwood floors, 2-updated baths each with tub and shower, and central air are just a few of the extras offered here. The fireplaced living room and formal dining room offer unexpected oversized windows. Three generous sized bedrooms each offer an ample closet. The mud-room side entry door just off the kitchen offers a large pantry closet and direct access to the fenced-in back yard. A heated family room space in the basement makes for more room to spread out, offering easy access to the 1-car garage. Stone walls, lovely landscaping, a storage shed with electricity and location that is walking distance to Pond Meadow Park's 320-acre nature preserve, fall foliage, bike path and wooded trails are the icing on the cake. Short drive to South Shore Hospital, the NEW Tufts Library, Braintree's Watson and Weymouth's Weston Parks, Weymouth Landing commuter rail, Landing shops, Route 3 access and more. Hurry or you'll miss it!
Location
State MA
County Norfolk
Area Weymouth Landing
Zoning M-2
Direction Summer Street, diagonally across from Autumn Lane, near Belmont Street
Rooms
Family Room Flooring - Wall to Wall Carpet
Basement Full, Partially Finished, Interior Entry, Garage Access, Concrete
Primary Bedroom Level Second
Dining Room Flooring - Hardwood, French Doors
Kitchen Flooring - Laminate
Interior
Interior Features Mud Room
Heating Forced Air, Oil
Cooling Central Air
Flooring Tile, Laminate, Hardwood
Fireplaces Number 1
Fireplaces Type Living Room
Appliance Range, Dishwasher, Washer, Dryer, Tank Water Heater, Utility Connections for Electric Range
Laundry In Basement
Basement Type Full, Partially Finished, Interior Entry, Garage Access, Concrete
Exterior
Exterior Feature Rain Gutters, Stone Wall
Garage Spaces 1.0
Fence Fenced/Enclosed, Fenced
Community Features Public Transportation, Shopping, Park, Walk/Jog Trails, Medical Facility, Laundromat, Bike Path, Conservation Area, Highway Access, House of Worship, Marina, Private School, Public School, T-Station
Utilities Available for Electric Range
Waterfront Description Beach Front, Beach Access, Ocean, River, 1 to 2 Mile To Beach, Beach Ownership(Public)
Roof Type Shingle
Total Parking Spaces 1
Garage Yes
Waterfront Description Beach Front, Beach Access, Ocean, River, 1 to 2 Mile To Beach, Beach Ownership(Public)
Building
Lot Description Gentle Sloping
Foundation Concrete Perimeter
Sewer Public Sewer
Water Public
Architectural Style Cape
Schools
Elementary Schools Murphy
Others
Senior Community false
Acceptable Financing Contract
Listing Terms Contract
Read Less Info
Want to know what your home might be worth? Contact us for a FREE valuation!

Our team is ready to help you sell your home for the highest possible price ASAP
Bought with Kellyanne Swett • Preferred Properties Realty, LLC



