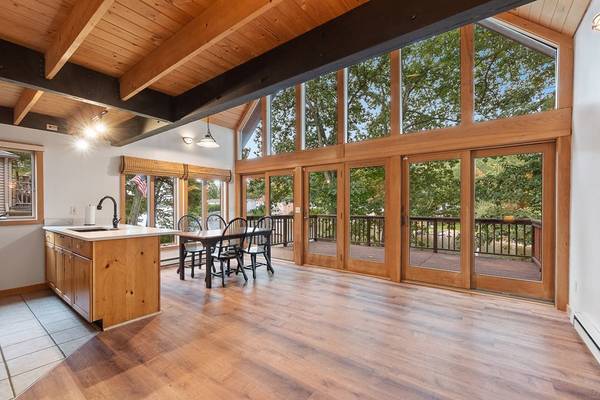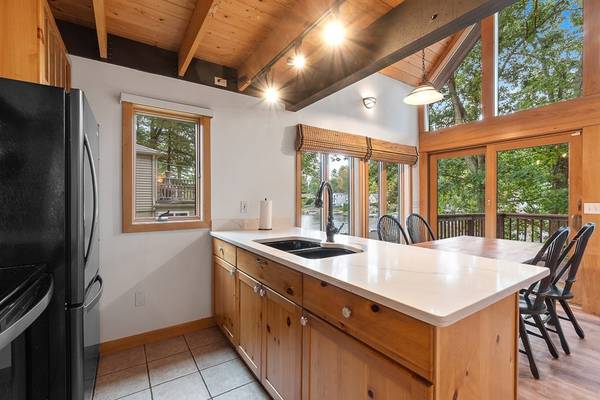For more information regarding the value of a property, please contact us for a free consultation.
Key Details
Sold Price $380,000
Property Type Single Family Home
Sub Type Single Family Residence
Listing Status Sold
Purchase Type For Sale
Square Footage 1,206 sqft
Price per Sqft $315
Subdivision South Charlton Reservoir
MLS Listing ID 72734348
Sold Date 11/23/20
Style Contemporary
Bedrooms 2
Full Baths 1
Half Baths 1
Year Built 1975
Annual Tax Amount $4,533
Tax Year 2020
Lot Size 9,147 Sqft
Acres 0.21
Property Description
Welcome home! This charming waterfront is all you been waiting for, featuring two bedrooms, one and half baths, it has a bright open floor plan, cathedral ceilings and a picture perfect view overlooking the South Charlton Reservoir, perfect location to experience all of New England changing seasons. With private access, this waterfront location is great for any activity, sailing, jet skiing, fishing or just relaxing and enjoying the view from the stone patio or by the fire pit. The house is fully insulated, includes a pellet stove, making it a beautiful place to watch the first snowfall. Bonus loft lets you appreciate a better look to the lake. New appliances and new security system. OFFERS DUE by 12 p.m. Monday 10/5/20. Seller will not review any offers before 10/5/20.
Location
State MA
County Worcester
Zoning A
Direction Use GPS for directions
Rooms
Basement Full, Finished, Walk-Out Access, Interior Entry
Primary Bedroom Level Basement
Dining Room Cathedral Ceiling(s), Flooring - Wood, Window(s) - Picture, Deck - Exterior, Slider
Kitchen Flooring - Stone/Ceramic Tile, Countertops - Stone/Granite/Solid, Kitchen Island
Interior
Interior Features Cathedral Ceiling(s), Cable Hookup, Loft
Heating Electric Baseboard, Electric, Pellet Stove
Cooling None
Flooring Wood, Tile, Carpet, Concrete, Flooring - Hardwood
Appliance Range, Microwave, Refrigerator, Freezer, Washer, Dryer, Electric Water Heater, Tank Water Heater, Utility Connections for Electric Range, Utility Connections for Electric Oven, Utility Connections for Electric Dryer
Laundry Washer Hookup
Basement Type Full, Finished, Walk-Out Access, Interior Entry
Exterior
Exterior Feature Storage
Community Features Park, Walk/Jog Trails, Conservation Area
Utilities Available for Electric Range, for Electric Oven, for Electric Dryer, Washer Hookup
Waterfront Description Waterfront, Navigable Water, Lake, Dock/Mooring, Frontage, Access, Direct Access, Private
View Y/N Yes
View Scenic View(s)
Roof Type Shingle
Total Parking Spaces 4
Garage No
Waterfront Description Waterfront, Navigable Water, Lake, Dock/Mooring, Frontage, Access, Direct Access, Private
Building
Foundation Block
Sewer Private Sewer
Water Private
Architectural Style Contemporary
Schools
Elementary Schools Char Elementary
Middle Schools Charlton Middle
High Schools Shepherd Hill
Others
Senior Community false
Acceptable Financing Contract
Listing Terms Contract
Read Less Info
Want to know what your home might be worth? Contact us for a FREE valuation!

Our team is ready to help you sell your home for the highest possible price ASAP
Bought with Theresa Ricard • ERA Key Realty Services- Spenc



