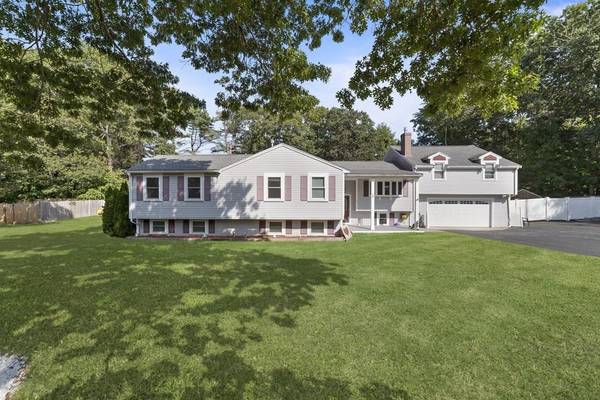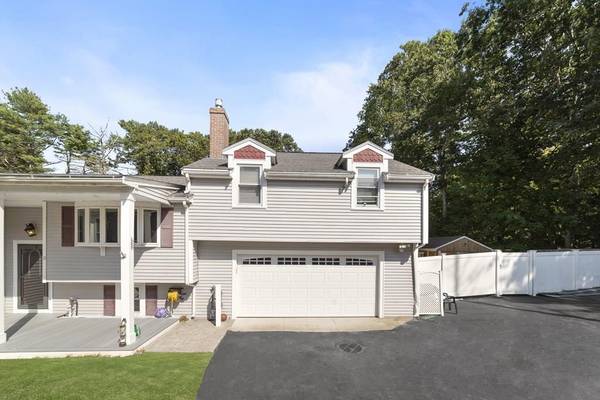For more information regarding the value of a property, please contact us for a free consultation.
Key Details
Sold Price $532,000
Property Type Single Family Home
Sub Type Single Family Residence
Listing Status Sold
Purchase Type For Sale
Square Footage 3,070 sqft
Price per Sqft $173
MLS Listing ID 72732476
Sold Date 11/25/20
Style Raised Ranch
Bedrooms 4
Full Baths 3
HOA Y/N false
Year Built 1978
Annual Tax Amount $7,225
Tax Year 2020
Lot Size 0.520 Acres
Acres 0.52
Property Description
*Highest & Best offer by Monday 5pm** Home with 2 additions , This house has everything you could ask for & more . So much room it could easily be converted into an in-law or extended family home. the kitchen has maple cabinets ,granite tops and stainless steel appliances , The 1st floor has 4 Bedrooms in newer addition with vaulted ceiling master suite ,master bath with 2 person jetted tub, His and Her vanity , 4x6 multi-head tiled shower with glass doors ,private deck with hot tub. 3 other newly carpeted bedrooms and 1st floor office ,Formal living room has hardwoods and a fireplace , 4 season Sunroom off the kitchen overlooks the fenced backyard with sliders that leads to a newer composite deck . Huge newly painted and carpeted family room above the 2 car Garage ,The lower level has a massive gameroom, currently used for pool table and entertainment , Large 2nd living room with pellet stove and a bonus room , laundry & 3rd bath , Whole house generator, in-ground pool.
Location
State MA
County Plymouth
Zoning RES /
Direction GPS
Rooms
Family Room Flooring - Wall to Wall Carpet, Balcony / Deck
Basement Full, Finished, Walk-Out Access, Interior Entry, Sump Pump
Primary Bedroom Level First
Kitchen Flooring - Stone/Ceramic Tile, Countertops - Stone/Granite/Solid, Cabinets - Upgraded, Recessed Lighting, Stainless Steel Appliances
Interior
Interior Features Slider, Game Room, Exercise Room, Sun Room, Bonus Room, Sauna/Steam/Hot Tub
Heating Forced Air, Natural Gas
Cooling Central Air
Flooring Wood, Tile, Carpet, Engineered Hardwood, Flooring - Wall to Wall Carpet, Flooring - Wood, Flooring - Stone/Ceramic Tile
Fireplaces Number 2
Fireplaces Type Living Room, Wood / Coal / Pellet Stove
Appliance Oven, Dishwasher, Microwave, Countertop Range, Refrigerator, Water Treatment, Range Hood, Water Heater, Plumbed For Ice Maker, Utility Connections for Gas Range, Utility Connections for Gas Oven, Utility Connections for Gas Dryer, Utility Connections Outdoor Gas Grill Hookup
Laundry Flooring - Stone/Ceramic Tile, Exterior Access, In Basement, Washer Hookup
Basement Type Full, Finished, Walk-Out Access, Interior Entry, Sump Pump
Exterior
Exterior Feature Balcony / Deck, Balcony, Rain Gutters, Storage, Other
Garage Spaces 2.0
Fence Fenced
Pool In Ground
Community Features Park, Walk/Jog Trails, Highway Access
Utilities Available for Gas Range, for Gas Oven, for Gas Dryer, Washer Hookup, Icemaker Connection, Generator Connection, Outdoor Gas Grill Hookup
Roof Type Shingle
Total Parking Spaces 10
Garage Yes
Private Pool true
Building
Lot Description Cleared
Foundation Concrete Perimeter
Sewer Inspection Required for Sale, Private Sewer
Water Private
Architectural Style Raised Ranch
Schools
Elementary Schools Carver
High Schools Carver
Others
Acceptable Financing Contract
Listing Terms Contract
Read Less Info
Want to know what your home might be worth? Contact us for a FREE valuation!

Our team is ready to help you sell your home for the highest possible price ASAP
Bought with William Tosta • RE/MAX American Dream



