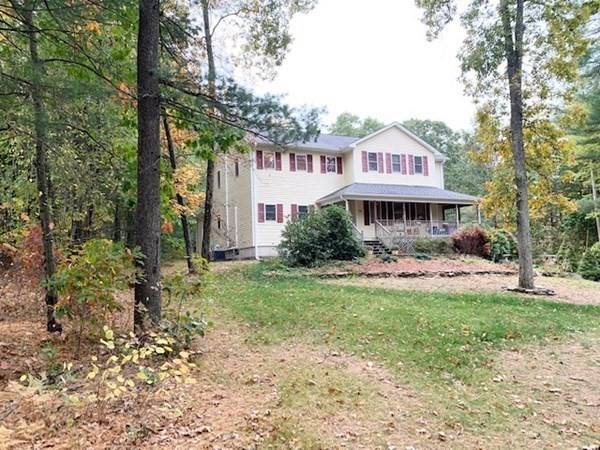For more information regarding the value of a property, please contact us for a free consultation.
Key Details
Sold Price $419,900
Property Type Single Family Home
Sub Type Single Family Residence
Listing Status Sold
Purchase Type For Sale
Square Footage 4,616 sqft
Price per Sqft $90
MLS Listing ID 72741734
Sold Date 11/24/20
Style Colonial
Bedrooms 4
Full Baths 4
Half Baths 1
HOA Y/N false
Year Built 2005
Annual Tax Amount $6,031
Tax Year 2020
Lot Size 1.850 Acres
Acres 1.85
Property Description
Come fall in love with this beautiful over sized colonial. Enjoy the large front porch while you sip on a cup of coffee to start your day and watch the leaves the fall. As you enter you are greeted by a large open staircase. Everything you could need is right here on the main living level!!! You will love the “master suite wing” of the house. The master wing is complete with a large bedroom, spacious master bath with tiled shower and washer/dryer hook ups. As you continue on you'll find a bonus space complete with fireplace, the perfect space for an office, man town or private sitting area and access to the large deck over looking the backyard. This main living level still has more to offer. You will love cooking in the large, cabinet packed kitchen complete with breakfast bar. There is also a separate dining area with sliders opening to the deck. Travel up the open staircase and you will find a 3 large bedrooms and a bonus room. This level is also boasts two full bathrooms!!!!
Location
State MA
County Worcester
Zoning A
Direction 169 to Berry Corner to H Foote
Rooms
Basement Finished, Walk-Out Access, Interior Entry, Garage Access
Primary Bedroom Level Main
Dining Room Flooring - Laminate, Balcony / Deck, Deck - Exterior, Exterior Access, Slider, Lighting - Overhead
Kitchen Flooring - Stone/Ceramic Tile, Countertops - Stone/Granite/Solid, Breakfast Bar / Nook, Recessed Lighting, Stainless Steel Appliances, Lighting - Pendant, Lighting - Overhead
Interior
Interior Features Bathroom - Full, Bathroom - Tiled With Tub & Shower, Lighting - Overhead, Bathroom - With Shower Stall, Ceiling Fan(s), Bathroom, Sitting Room, Bonus Room
Heating Baseboard, Oil, Fireplace
Cooling Central Air, Ductless
Flooring Tile, Laminate, Flooring - Stone/Ceramic Tile, Flooring - Laminate
Fireplaces Number 1
Appliance Range, Dishwasher, Microwave, Refrigerator, Utility Connections for Electric Range, Utility Connections for Electric Dryer
Laundry Washer Hookup
Basement Type Finished, Walk-Out Access, Interior Entry, Garage Access
Exterior
Exterior Feature Rain Gutters
Garage Spaces 1.0
Utilities Available for Electric Range, for Electric Dryer, Washer Hookup
Roof Type Shingle
Total Parking Spaces 5
Garage Yes
Building
Lot Description Wooded, Gentle Sloping
Foundation Concrete Perimeter
Sewer Private Sewer
Water Public
Architectural Style Colonial
Read Less Info
Want to know what your home might be worth? Contact us for a FREE valuation!

Our team is ready to help you sell your home for the highest possible price ASAP
Bought with Pierre Boucher • RE/MAX Prof Associates



