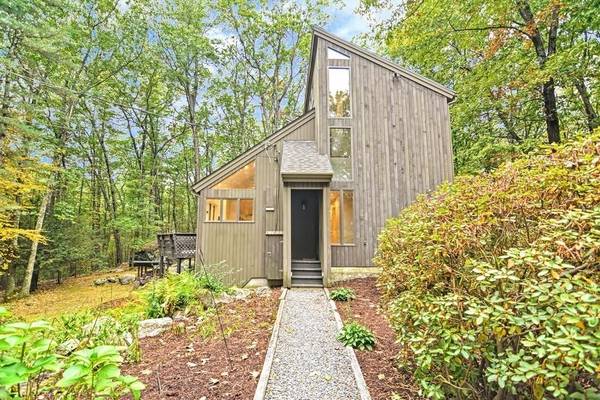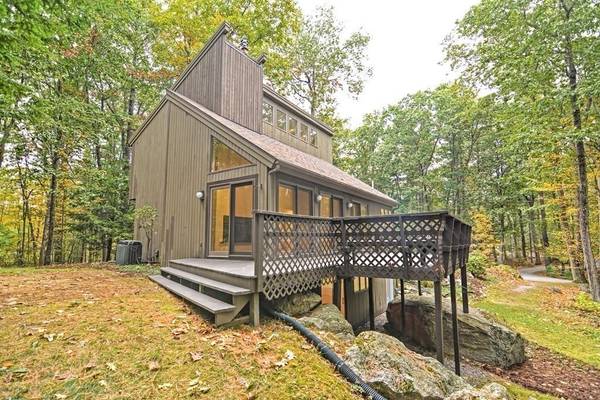For more information regarding the value of a property, please contact us for a free consultation.
Key Details
Sold Price $650,000
Property Type Single Family Home
Sub Type Single Family Residence
Listing Status Sold
Purchase Type For Sale
Square Footage 2,124 sqft
Price per Sqft $306
MLS Listing ID 72740264
Sold Date 11/25/20
Style Contemporary
Bedrooms 3
Full Baths 2
HOA Y/N false
Year Built 1979
Annual Tax Amount $7,514
Tax Year 2020
Lot Size 2.270 Acres
Acres 2.27
Property Description
Architecturally STUNNING 3 bedroom CONTEMPORARY privately sited on 2.27 acres of land. SOPHISTICATED SUN FILLED open living space with walls of glass, skylights and dramatic ceiling height. The kitchen features plenty of counter tops, STAINLESS STEEL appliances and is open to the dining/living room with FIREPLACE. First floor master with fabulous walk in closet. HARDWOOD floors, 2 CAR detached GARAGE and workshop, HUGE deck for casual alfresco dining, finished walk-out basement with separate OFFICE space and central A/C are some of the other highlights. This home is far from ordinary and a TRUE RETREAT from the hustle and bustle of everyday life yet minutes from shops and commuting routes. You do not want to miss the opportunity to LIVE HERE!
Location
State MA
County Middlesex
Zoning AR
Direction Central to Littlefield/Depot/Davidson or GPS
Rooms
Family Room Wood / Coal / Pellet Stove, Flooring - Wall to Wall Carpet, Exterior Access
Basement Full, Finished, Walk-Out Access
Primary Bedroom Level First
Interior
Interior Features Closet/Cabinets - Custom Built, Office, Internet Available - Unknown
Heating Forced Air, Natural Gas, Wood Stove
Cooling Central Air
Flooring Tile, Carpet, Hardwood
Fireplaces Number 1
Fireplaces Type Living Room
Appliance Range, Dishwasher, Microwave, Washer, Dryer, Electric Water Heater, Utility Connections for Gas Range, Utility Connections for Electric Dryer
Laundry Electric Dryer Hookup, Washer Hookup, In Basement
Basement Type Full, Finished, Walk-Out Access
Exterior
Exterior Feature Rain Gutters
Garage Spaces 2.0
Community Features Public Transportation, Shopping, Walk/Jog Trails, Stable(s), Golf, Bike Path, Conservation Area, Highway Access, House of Worship, Public School
Utilities Available for Gas Range, for Electric Dryer, Washer Hookup, Generator Connection
Roof Type Shingle
Total Parking Spaces 4
Garage Yes
Building
Lot Description Wooded, Gentle Sloping
Foundation Concrete Perimeter
Sewer Private Sewer
Water Private
Architectural Style Contemporary
Schools
Elementary Schools Choice Of 6
Middle Schools R.J.Grey
High Schools Abrhs
Others
Senior Community false
Acceptable Financing Contract
Listing Terms Contract
Read Less Info
Want to know what your home might be worth? Contact us for a FREE valuation!

Our team is ready to help you sell your home for the highest possible price ASAP
Bought with Luke Welling • Redfin Corp.



