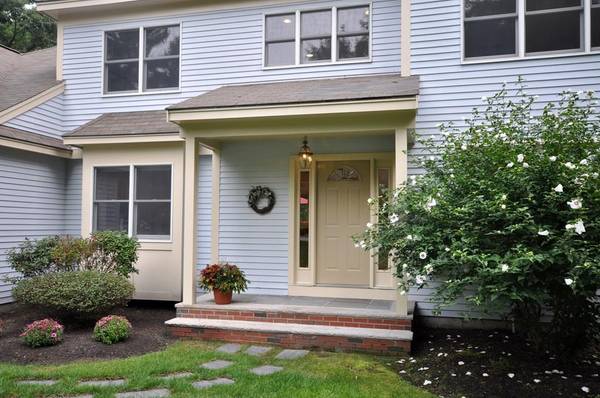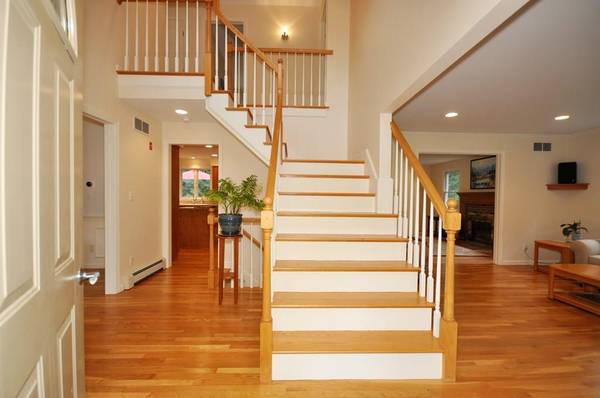For more information regarding the value of a property, please contact us for a free consultation.
Key Details
Sold Price $720,000
Property Type Single Family Home
Sub Type Single Family Residence
Listing Status Sold
Purchase Type For Sale
Square Footage 2,728 sqft
Price per Sqft $263
MLS Listing ID 72729724
Sold Date 11/09/20
Style Colonial
Bedrooms 4
Full Baths 2
Half Baths 1
HOA Y/N false
Year Built 1997
Annual Tax Amount $11,146
Tax Year 2020
Lot Size 2.310 Acres
Acres 2.31
Property Description
Lovely well-maintained home on a cul-de-sac! This home is very inviting, with a nice layout and great features. The whole house is bright and airy; the owners had extra windows installed at construction for lots of natural light. The spacious eat-in kitchen has a big island, numerous pantry cabinets, and adjoins the back deck. The family room and living room are open to one another and flow nicely into the kitchen. All three bathrooms have been updated with quartz countertops and new fixtures. The private master suite has a luxurious bathroom featuring an over-sized shower stall and a soaking tub. A heated, carpeted playroom in the basement offers a cozy extra space. Convenient central vacuum and light dimmer switches throughout the home. Located in a quiet neighborhood, the backyard abuts conservation land. A welcoming and beautiful home, inside and out!
Location
State MA
County Middlesex
Zoning AR
Direction Rt. 111/Mass. Ave to Burroughs Rd., to Whitney Ln., to Coolidge Farm Rd.
Rooms
Family Room Flooring - Hardwood, Recessed Lighting
Basement Full, Partially Finished, Walk-Out Access, Interior Entry
Primary Bedroom Level Second
Dining Room Flooring - Hardwood
Kitchen Flooring - Hardwood, Dining Area, Pantry, Kitchen Island, Deck - Exterior, Recessed Lighting
Interior
Interior Features Slider, Play Room, Central Vacuum
Heating Baseboard, Oil
Cooling Central Air
Flooring Tile, Carpet, Hardwood, Flooring - Wall to Wall Carpet
Fireplaces Number 1
Fireplaces Type Living Room
Appliance Range, Dishwasher, Microwave, Refrigerator, Washer, Dryer, Oil Water Heater, Utility Connections for Electric Range, Utility Connections for Electric Oven, Utility Connections for Electric Dryer
Laundry Flooring - Stone/Ceramic Tile, Electric Dryer Hookup, Washer Hookup, First Floor
Basement Type Full, Partially Finished, Walk-Out Access, Interior Entry
Exterior
Exterior Feature Sprinkler System
Garage Spaces 2.0
Community Features Shopping, Walk/Jog Trails, Highway Access, Public School
Utilities Available for Electric Range, for Electric Oven, for Electric Dryer, Washer Hookup
Roof Type Shingle
Total Parking Spaces 4
Garage Yes
Building
Lot Description Cul-De-Sac
Foundation Concrete Perimeter
Sewer Private Sewer
Water Private
Architectural Style Colonial
Schools
Elementary Schools Choice Of 6
Middle Schools Hj Grey Jr. Hs
High Schools Abrhs
Others
Senior Community false
Read Less Info
Want to know what your home might be worth? Contact us for a FREE valuation!

Our team is ready to help you sell your home for the highest possible price ASAP
Bought with Rhonda Stone • TouchStone Partners, LLC



