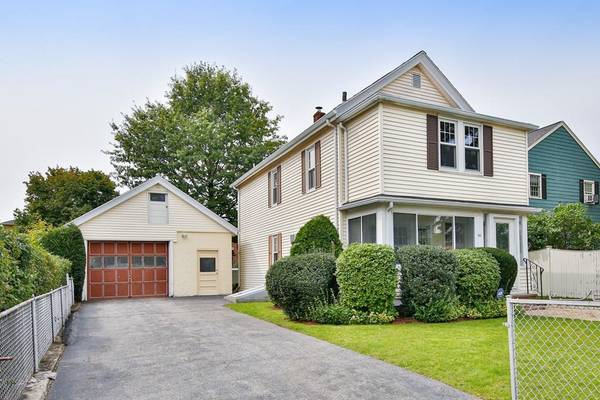For more information regarding the value of a property, please contact us for a free consultation.
Key Details
Sold Price $749,000
Property Type Single Family Home
Sub Type Single Family Residence
Listing Status Sold
Purchase Type For Sale
Square Footage 1,494 sqft
Price per Sqft $501
Subdivision East Arlington
MLS Listing ID 72731873
Sold Date 11/10/20
Style Colonial
Bedrooms 3
Full Baths 2
HOA Y/N false
Year Built 1890
Annual Tax Amount $7,480
Tax Year 2020
Lot Size 4,791 Sqft
Acres 0.11
Property Description
Go back in time to a generation when folks cherished & maintained their homes! Lovingly cared for by the same family for many decades you'll appreciate the nice & clean interior. Let the cottage style 3 season porch greet you as you enter into the spacious living room w/beautiful hardwood floors & built in wall AC. At the heart of the home a dining room w/built-in china cab leads to the updated kitchen w/newer cabinets & appliances + a main level handicap bath & laundry. Off of the kitchen a side entry doubles as a mudroom & accesses the meticulously cared for yard. On the upper level you'll find 2 spacious bedrooms + a versatile bonus room which the town cites as a 3rd bedroom + a sweet retro bathroom. Come home after after a long day & garden or enjoy gatherings in the yard. An oversized 2 car garage with workperson's loft is such a bonus & the star of the show! All of this in a quiet neighborhood across from the Thomson School & playground & mins to Mass Ave 77 bus to Cambridge!
Location
State MA
County Middlesex
Area East Arlington
Zoning R1
Direction Broadway to North Union Street to Norcross Street
Rooms
Basement Full, Bulkhead
Primary Bedroom Level Second
Dining Room Flooring - Hardwood
Kitchen Flooring - Stone/Ceramic Tile, Dining Area, Countertops - Upgraded, Exterior Access
Interior
Heating Baseboard, Oil
Cooling Wall Unit(s)
Flooring Tile, Carpet, Hardwood
Appliance Range, Disposal, Microwave, Oil Water Heater, Utility Connections for Electric Range, Utility Connections for Electric Dryer
Laundry First Floor, Washer Hookup
Basement Type Full, Bulkhead
Exterior
Garage Spaces 2.0
Community Features Public Transportation, Park, Conservation Area, Public School, T-Station
Utilities Available for Electric Range, for Electric Dryer, Washer Hookup
Roof Type Shingle
Total Parking Spaces 3
Garage Yes
Building
Foundation Concrete Perimeter
Sewer Public Sewer
Water Public
Architectural Style Colonial
Schools
Elementary Schools Thompson
Middle Schools Gibbs/Ottoson
High Schools Ahs
Others
Senior Community false
Read Less Info
Want to know what your home might be worth? Contact us for a FREE valuation!

Our team is ready to help you sell your home for the highest possible price ASAP
Bought with Kathryn Messina • Century 21 North East



