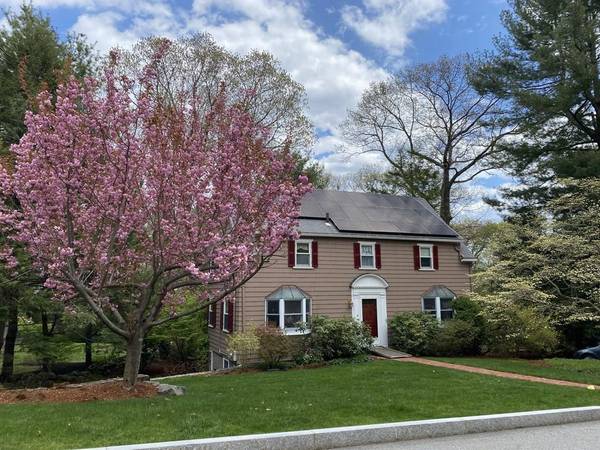For more information regarding the value of a property, please contact us for a free consultation.
Key Details
Sold Price $1,150,000
Property Type Single Family Home
Sub Type Single Family Residence
Listing Status Sold
Purchase Type For Sale
Square Footage 2,946 sqft
Price per Sqft $390
Subdivision West Side
MLS Listing ID 72724640
Sold Date 11/06/20
Style Colonial
Bedrooms 4
Full Baths 4
Year Built 1946
Annual Tax Amount $12,614
Tax Year 2020
Lot Size 10,018 Sqft
Acres 0.23
Property Description
Spacious 4 BDRM colonial in sought-after Ambrose neighborhood offers gorgeous Great Room for family gatherings and lovely yard with mature plantings that flower from season to season The airy GR has cathedral ceiling, skylights, and sliding glass doors that open to the huge outdoor deck, a private oasis overlooking professionally landscaped backyard. GR connects through French Doors to elegant LR with brick fireplace. Across the foyer is DR w/built in china cabinet. The roomy eat-in kitchen boasts a large breakfast bar, unique pantry with endless cabinets and table area for meals or study. The at-grade lower level consists of FR/office with cozy wood burning stove, adjoining full bath, plus roomy 4th Bdrm with its own private door to the backyard. Great privacy for in-law, au pair or home office. Looking for green living? Newly installed solar panels have met annual electricity demand each year since they were installed. No electricity bills!! Plenty of storage space in garage & attic
Location
State MA
County Middlesex
Zoning RDB
Direction High St to Emerson Rd
Rooms
Family Room Flooring - Wall to Wall Carpet, Recessed Lighting
Basement Full, Partially Finished, Walk-Out Access
Primary Bedroom Level Second
Dining Room Closet/Cabinets - Custom Built, Flooring - Hardwood, Window(s) - Bay/Bow/Box, Lighting - Overhead
Kitchen Skylight, Cathedral Ceiling(s), Flooring - Hardwood, Dining Area, Pantry, Breakfast Bar / Nook, Deck - Exterior, Exterior Access, Recessed Lighting, Slider
Interior
Interior Features Cathedral Ceiling(s), Ceiling Fan(s), Closet, Recessed Lighting, Slider, Lighting - Overhead, Bathroom - 3/4, Bathroom - Tiled With Shower Stall, Closet/Cabinets - Custom Built, Pantry, Great Room, Foyer, Mud Room, Bathroom, Central Vacuum
Heating Central, Forced Air, Baseboard, Natural Gas
Cooling Central Air
Flooring Tile, Carpet, Concrete, Hardwood, Flooring - Hardwood, Flooring - Stone/Ceramic Tile
Fireplaces Number 2
Fireplaces Type Family Room, Living Room
Appliance Oven, Dishwasher, Disposal, Microwave, Countertop Range, Refrigerator, Vacuum System, Gas Water Heater, Plumbed For Ice Maker, Utility Connections for Electric Range, Utility Connections for Electric Oven, Utility Connections for Electric Dryer
Laundry Washer Hookup
Basement Type Full, Partially Finished, Walk-Out Access
Exterior
Exterior Feature Balcony / Deck, Rain Gutters, Sprinkler System, Stone Wall
Garage Spaces 1.0
Community Features Public Transportation, Shopping, Pool, Tennis Court(s), Park, Walk/Jog Trails, Golf, Conservation Area, House of Worship, Public School
Utilities Available for Electric Range, for Electric Oven, for Electric Dryer, Washer Hookup, Icemaker Connection
Roof Type Shingle
Total Parking Spaces 3
Garage Yes
Building
Foundation Concrete Perimeter
Sewer Public Sewer
Water Public
Architectural Style Colonial
Schools
Elementary Schools Ambrose
Middle Schools Mccall
High Schools Winchester High
Others
Senior Community false
Read Less Info
Want to know what your home might be worth? Contact us for a FREE valuation!

Our team is ready to help you sell your home for the highest possible price ASAP
Bought with Carol A. Lenox • Berkshire Hathaway HomeServices Commonwealth Real Estate



