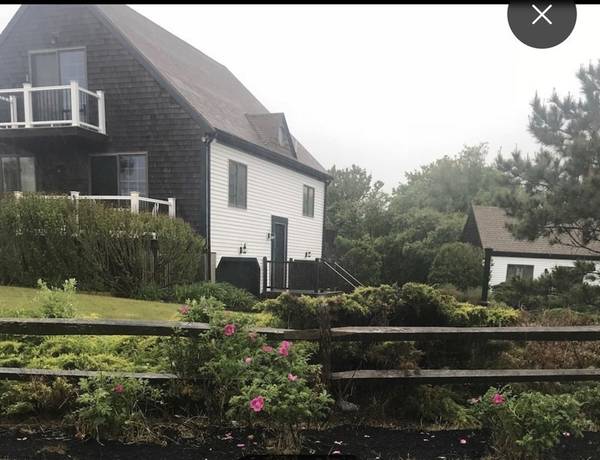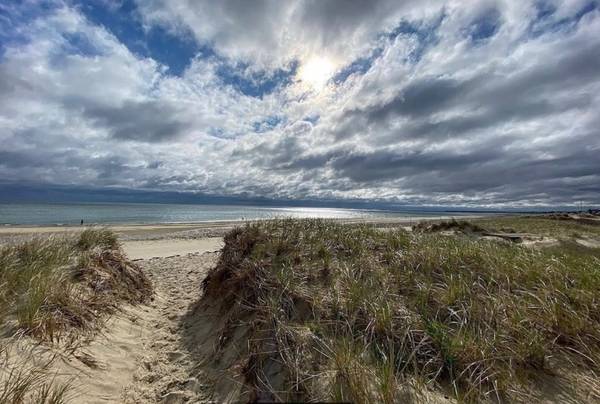For more information regarding the value of a property, please contact us for a free consultation.
Key Details
Sold Price $917,500
Property Type Single Family Home
Sub Type Single Family Residence
Listing Status Sold
Purchase Type For Sale
Square Footage 2,096 sqft
Price per Sqft $437
Subdivision Sagamore Beach
MLS Listing ID 72740847
Sold Date 11/10/20
Style Cape, Carriage House
Bedrooms 4
Full Baths 3
HOA Y/N false
Year Built 1979
Annual Tax Amount $7,104
Tax Year 2020
Lot Size 0.320 Acres
Acres 0.32
Special Listing Condition Real Estate Owned
Property Description
Beautiful Sagamore Beach, steps to your own private beach. Recently renovated with new vinyl siding, AC & new composite decks. New Carriage House with Master Suite, private bath, outside shower & AC, Perfect for in-law. This property is spectacular, affords tons of privacy, bordered by conservation land, pair that with 5 decks/balconies surrounded by gorgeous flower gardens, brick patio & spacious yard with irrigation. Gourmet kitchen includes viking stove, SS microwave, dishwasher, granite countertops, butcher block top island, sliders to adorable private deck to enjoy the views & ocean air overlooking the lower main deck. Hardwoods throughout, central air, central vac, washer/dryer, 3 full baths plus outside shower, 1st floor master bedroom, 2 front- back bdrms on second floor each with it's own balcony & skylight, Huge, bright living room open to dining room with sliders to beautiful balcony overlooking the professionally landscaped yard, perennial flowers galore. Fantastic rental
Location
State MA
County Barnstable
Area Sagamore Beach
Zoning R-40
Direction Williston-Bradford to Phillips
Rooms
Basement Full, Garage Access, Concrete
Primary Bedroom Level Second
Dining Room Flooring - Hardwood, Deck - Exterior, Slider, Lighting - Overhead
Kitchen Closet, Flooring - Hardwood, Flooring - Wood, Dining Area, Balcony / Deck, Pantry, Countertops - Stone/Granite/Solid, Kitchen Island, Country Kitchen, Exterior Access, Recessed Lighting, Remodeled, Slider, Stainless Steel Appliances, Wainscoting, Gas Stove
Interior
Interior Features Recessed Lighting, Bathroom - 3/4, Bathroom - With Shower Stall, Countertops - Stone/Granite/Solid, Bathroom, Central Vacuum, Finish - Sheetrock, Internet Available - Unknown
Heating Central, Baseboard, Electric Baseboard, Natural Gas
Cooling Central Air, Dual
Flooring Wood, Tile, Laminate, Flooring - Laminate
Appliance Range, Dishwasher, Microwave, Refrigerator, Washer, Dryer, ENERGY STAR Qualified Refrigerator, ENERGY STAR Qualified Dryer, Gas Water Heater, Tank Water Heater, Utility Connections for Gas Range, Utility Connections for Gas Oven, Utility Connections for Electric Dryer
Laundry Electric Dryer Hookup, Washer Hookup, First Floor
Basement Type Full, Garage Access, Concrete
Exterior
Exterior Feature Balcony, Rain Gutters, Professional Landscaping, Sprinkler System, Decorative Lighting, Outdoor Shower
Garage Spaces 2.0
Community Features Shopping, Tennis Court(s), Walk/Jog Trails, Bike Path, Conservation Area
Utilities Available for Gas Range, for Gas Oven, for Electric Dryer, Washer Hookup
Waterfront Description Beach Front, Beach Access, Ocean, Walk to, 0 to 1/10 Mile To Beach, Beach Ownership(Private)
Roof Type Shingle
Total Parking Spaces 6
Garage Yes
Waterfront Description Beach Front, Beach Access, Ocean, Walk to, 0 to 1/10 Mile To Beach, Beach Ownership(Private)
Building
Lot Description Wooded, Cleared, Level
Foundation Concrete Perimeter
Sewer Inspection Required for Sale, Private Sewer
Water Public
Architectural Style Cape, Carriage House
Others
Senior Community false
Special Listing Condition Real Estate Owned
Read Less Info
Want to know what your home might be worth? Contact us for a FREE valuation!

Our team is ready to help you sell your home for the highest possible price ASAP
Bought with Janice Connolly • Crabtree Marketing



