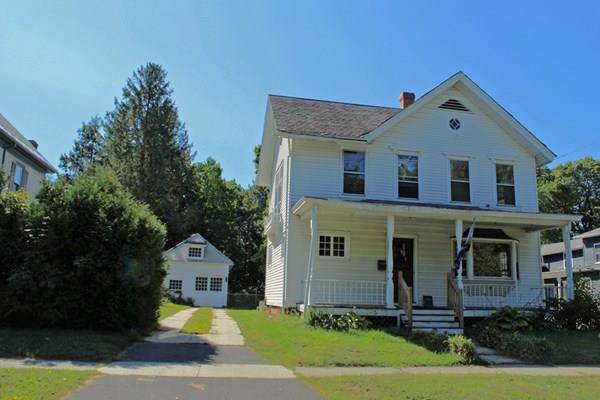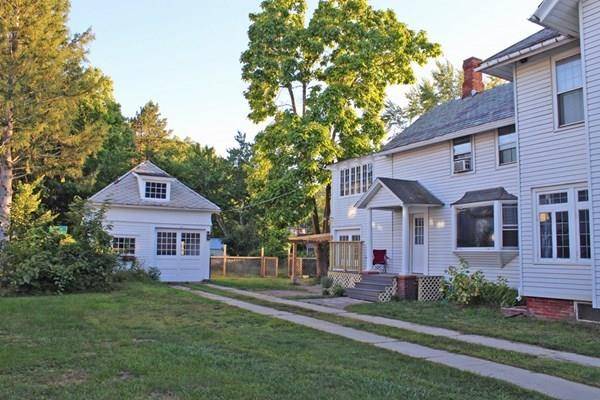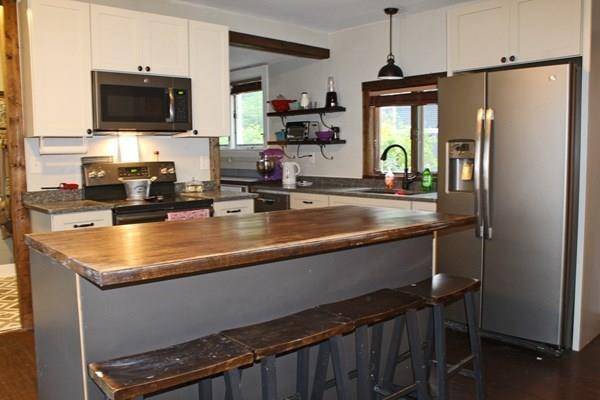For more information regarding the value of a property, please contact us for a free consultation.
Key Details
Sold Price $245,000
Property Type Single Family Home
Sub Type Single Family Residence
Listing Status Sold
Purchase Type For Sale
Square Footage 2,244 sqft
Price per Sqft $109
MLS Listing ID 72729443
Sold Date 11/10/20
Style Victorian
Bedrooms 5
Full Baths 2
Year Built 1870
Annual Tax Amount $2,971
Tax Year 2020
Lot Size 0.310 Acres
Acres 0.31
Property Description
If character is what you are looking for in your next home, you will want to see this remarkable 4-5 bedroom home on The Hill. Enjoy the quality and charm of yesteryear while benefiting from the modern conveniences of today. Handsome natural oak woodwork, hardwood floors, impressive artistry detail, and craftsmanship. Well designed floorplan. Remodeled kitchen with granite counters, center island, and walk-in pantry with what appears to be the original icebox. Formal dining room, stunning foyer, window seat, vestibule, living room with a bay window, and a first-floor bedroom. Incredible staircase full of windows. Three additional bedrooms, laundry, bath, and a master bedroom with access to the three-season glassed-in porch. The back staircase brings you back to the kitchen and first-floor bath, mudroom and attached storage room/garage. A two-story Carriage House, pergola over the patio, fenced yard, and shed. New back porch and a front porch with a nice view of woods across the street.
Location
State MA
County Franklin
Zoning RS
Direction Avenue A to 7th St. Sharp Left turn on to High St.
Rooms
Family Room Lighting - Overhead
Basement Full, Interior Entry
Primary Bedroom Level Second
Dining Room Closet/Cabinets - Custom Built, Flooring - Hardwood, Lighting - Overhead
Kitchen Flooring - Laminate, Window(s) - Bay/Bow/Box, Pantry, Countertops - Stone/Granite/Solid, Kitchen Island, Stainless Steel Appliances
Interior
Interior Features Closet, Open Floorplan, Entrance Foyer, Vestibule, Mud Room, Internet Available - Broadband
Heating Steam, Oil
Cooling None
Flooring Laminate, Hardwood, Flooring - Hardwood, Flooring - Vinyl
Fireplaces Type Living Room
Appliance Microwave, ENERGY STAR Qualified Refrigerator, ENERGY STAR Qualified Dryer, ENERGY STAR Qualified Dishwasher, ENERGY STAR Qualified Washer, Range - ENERGY STAR, Electric Water Heater, Tank Water Heater, Utility Connections for Electric Range, Utility Connections for Electric Dryer
Laundry Flooring - Hardwood, Electric Dryer Hookup, Washer Hookup, Second Floor
Basement Type Full, Interior Entry
Exterior
Exterior Feature Other
Garage Spaces 1.0
Fence Fenced/Enclosed
Community Features Public Transportation, Shopping, Park, Walk/Jog Trails, Golf, Laundromat, Bike Path, Conservation Area, Highway Access, House of Worship, Private School, Public School
Utilities Available for Electric Range, for Electric Dryer
Roof Type Slate
Total Parking Spaces 4
Garage Yes
Building
Lot Description Level
Foundation Stone, Brick/Mortar
Sewer Public Sewer
Water Public
Architectural Style Victorian
Schools
Elementary Schools Hillcrest K-5
Middle Schools Gfms 6-8
High Schools Tfhs 9-12
Read Less Info
Want to know what your home might be worth? Contact us for a FREE valuation!

Our team is ready to help you sell your home for the highest possible price ASAP
Bought with Jacqueline Krzykowski • Cohn & Company



