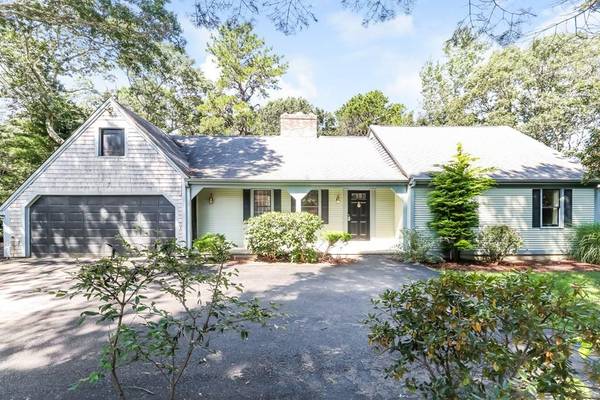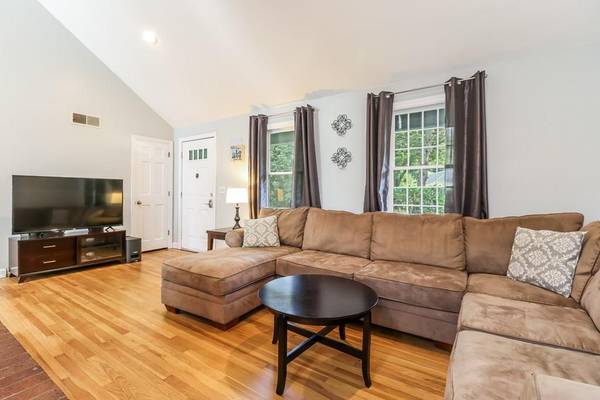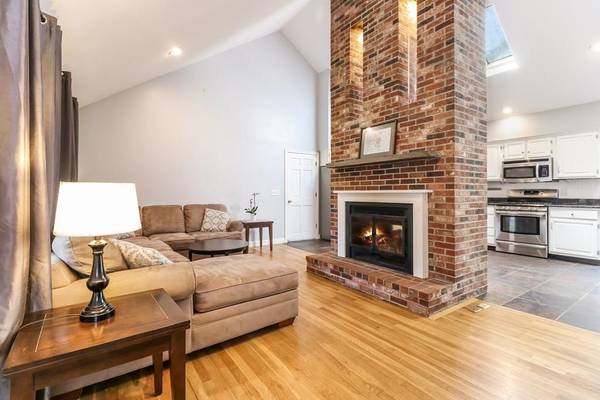For more information regarding the value of a property, please contact us for a free consultation.
Key Details
Sold Price $427,000
Property Type Single Family Home
Sub Type Single Family Residence
Listing Status Sold
Purchase Type For Sale
Square Footage 1,500 sqft
Price per Sqft $284
Subdivision Great Hills
MLS Listing ID 72722707
Sold Date 11/13/20
Style Ranch
Bedrooms 3
Full Baths 3
HOA Fees $24/ann
HOA Y/N true
Year Built 1977
Annual Tax Amount $5,103
Tax Year 2020
Lot Size 0.540 Acres
Acres 0.54
Property Description
Do not miss your opportunity to own in desirable Great Hills. This ranch offers 3 bedrooms, 3 full baths, Central AC, 1st floor laundry and 2 car garage. You're going to fall in love with the open feel. Spacious living room with cathedral ceiling, recessed lighting & wood floors. Kitchen has granite counters and stainless appliances & dining area. Enjoy the 2 sided wood burning fireplace in the comfort of your living room or kitchen. Slider out to deck overlooking private back yard. Walk out lower level offers lots of extra space for guests or possible in-law potential also with fireplace, a bonus room and lots of storage! New furnace & irrigation 2019, hot water heater 4 yrs. New Title V being installed. Buyers/agents to verify all info herein.
Location
State MA
County Barnstable
Zoning R-2
Direction Exit 4 to Chase Road, Right on West Meetinghouse Road, 2nd left on Great Hills Drive, #53 on rt.
Rooms
Family Room Wet Bar, Slider
Basement Full, Finished, Walk-Out Access, Garage Access
Primary Bedroom Level First
Kitchen Skylight, Cathedral Ceiling(s), Flooring - Stone/Ceramic Tile, Countertops - Stone/Granite/Solid, Dryer Hookup - Electric, Open Floorplan, Recessed Lighting, Slider, Stainless Steel Appliances, Washer Hookup
Interior
Interior Features Bonus Room, Exercise Room
Heating Forced Air, Propane
Cooling Central Air
Flooring Wood, Tile
Fireplaces Number 2
Fireplaces Type Family Room, Kitchen, Living Room
Appliance Range, Dishwasher, Refrigerator, Tank Water Heater
Laundry First Floor
Basement Type Full, Finished, Walk-Out Access, Garage Access
Exterior
Exterior Feature Rain Gutters, Storage, Sprinkler System
Garage Spaces 2.0
Community Features Walk/Jog Trails, Golf, Highway Access, Public School
Waterfront Description Beach Front, Ocean, 1 to 2 Mile To Beach, Beach Ownership(Public)
Roof Type Shingle
Total Parking Spaces 6
Garage Yes
Waterfront Description Beach Front, Ocean, 1 to 2 Mile To Beach, Beach Ownership(Public)
Building
Lot Description Gentle Sloping
Foundation Concrete Perimeter
Sewer Private Sewer
Water Private
Architectural Style Ranch
Read Less Info
Want to know what your home might be worth? Contact us for a FREE valuation!

Our team is ready to help you sell your home for the highest possible price ASAP
Bought with Christine Catanese • Conway - Marshfield



