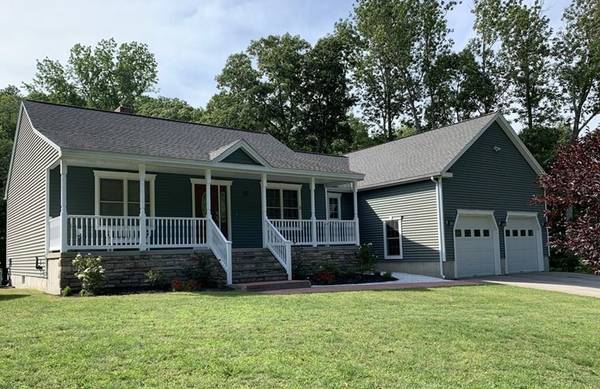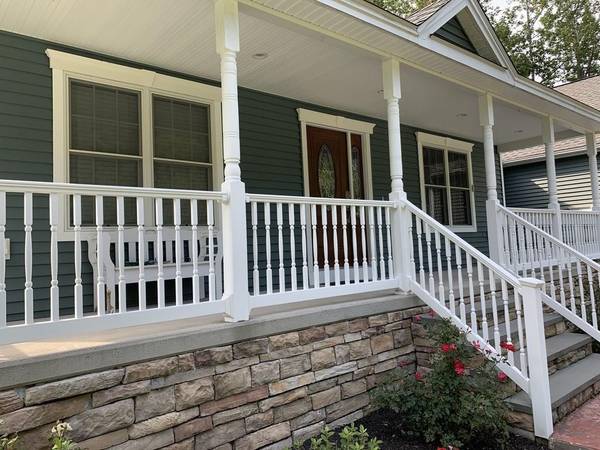For more information regarding the value of a property, please contact us for a free consultation.
Key Details
Sold Price $449,900
Property Type Single Family Home
Sub Type Single Family Residence
Listing Status Sold
Purchase Type For Sale
Square Footage 1,700 sqft
Price per Sqft $264
MLS Listing ID 72722520
Sold Date 11/13/20
Style Ranch
Bedrooms 3
Full Baths 2
HOA Y/N false
Year Built 2009
Annual Tax Amount $4,503
Tax Year 2020
Lot Size 1.650 Acres
Acres 1.65
Property Description
This beautiful custom-built ranch will satisfy the needs of a family or an empty nester. There was a lot of thought put into building this cozy home. The island kitchen has cherry cabinets, granite countertops, and stainless steel appliances. Oak hardwood floors throughout with ceramic tile in the laundry and bathrooms. Trey ceilings grace the dining, living, and master bedroom. The dining room also has french pocket doors that open up to the fireplaced family room creating an open space for entertaining. The master bathroom has a custom shower, jacuzzi tub, and large walk-in closet. The two other bedrooms have a full bathroom to share and there is a deck right off the family room that overlooks the private and peaceful back yard. There is a two-car heated garage attached to the house but there is also a third heated garage below for the guys in the family that can be used for storage or a workshop. An additional lot is available for purchase too. Close to major routes. Call today.
Location
State MA
County Worcester
Zoning R40
Direction Gillepie Rd is located on the side of Dunkin Donuts off Route 20, next to the last house on right.
Rooms
Family Room Flooring - Hardwood, French Doors, Deck - Exterior, Open Floorplan, Recessed Lighting, Slider
Basement Full, Walk-Out Access, Interior Entry, Garage Access, Concrete
Primary Bedroom Level Main
Dining Room Flooring - Hardwood, French Doors, Open Floorplan
Kitchen Flooring - Hardwood, Countertops - Stone/Granite/Solid, French Doors, Kitchen Island, Open Floorplan, Recessed Lighting, Stainless Steel Appliances
Interior
Heating Forced Air, Oil
Cooling Central Air, Dual
Flooring Tile, Hardwood
Fireplaces Number 1
Fireplaces Type Family Room
Appliance Dishwasher, Microwave, Countertop Range, Refrigerator, Washer, Dryer, Oil Water Heater, Tank Water Heater, Utility Connections for Electric Range, Utility Connections for Electric Dryer
Laundry Flooring - Stone/Ceramic Tile, Main Level, Electric Dryer Hookup, Recessed Lighting, Washer Hookup, First Floor
Basement Type Full, Walk-Out Access, Interior Entry, Garage Access, Concrete
Exterior
Garage Spaces 3.0
Community Features Shopping, Golf, Medical Facility, Laundromat, Highway Access, House of Worship
Utilities Available for Electric Range, for Electric Dryer, Washer Hookup, Generator Connection
Waterfront Description Stream
Roof Type Shingle
Total Parking Spaces 10
Garage Yes
Waterfront Description Stream
Building
Lot Description Wooded, Additional Land Avail., Cleared, Gentle Sloping, Level
Foundation Concrete Perimeter
Sewer Inspection Required for Sale, Private Sewer
Water Private
Architectural Style Ranch
Schools
Elementary Schools Charlton Elem.
Middle Schools Heritage
High Schools Shepherd Hill
Others
Acceptable Financing Contract
Listing Terms Contract
Read Less Info
Want to know what your home might be worth? Contact us for a FREE valuation!

Our team is ready to help you sell your home for the highest possible price ASAP
Bought with Kelly M. Pough • Keller Williams Realty Greater Worcester



