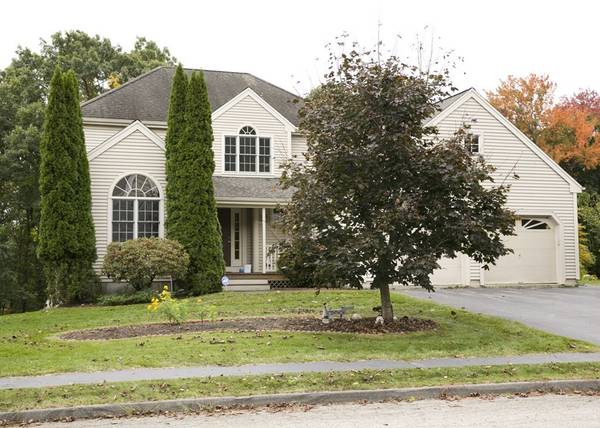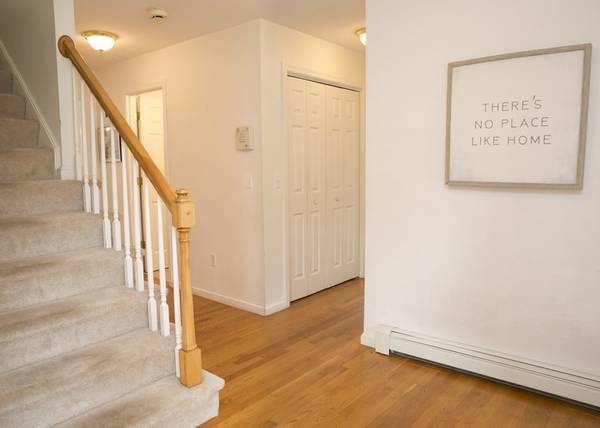For more information regarding the value of a property, please contact us for a free consultation.
Key Details
Sold Price $650,000
Property Type Single Family Home
Sub Type Single Family Residence
Listing Status Sold
Purchase Type For Sale
Square Footage 3,508 sqft
Price per Sqft $185
Subdivision Toblin Hill Estate
MLS Listing ID 72738612
Sold Date 11/13/20
Style Colonial
Bedrooms 5
Full Baths 4
Half Baths 1
Year Built 2000
Annual Tax Amount $6,529
Tax Year 2019
Lot Size 0.320 Acres
Acres 0.32
Property Description
Nothing typical here! This contemporary home has so many extra features you must see them to appreciate! Step inside the foyer and notice this homes feels very spacious, with the sunny living room and dining room separated by stately columns and beautiful hardwoods. The kitchen is quite large and has granite counters and enough storage to really be able to cook and entertain! The family room has a fireplace, hardwoods and offers views of the yard from the bank of windows. There is a first floor bedroom or office with a full bathroom! The second floor is home to 4 bedrooms and a family bath, plus the master with a large walk-in closet and bath. The lower level is extremely spacious, with an additional full bath/bedroom/family room all with full light windows and a slider that leads to the yard. There is even a vegetable garden with raised beds! The convenience to schools/shopping is a huge plus. All of this in a popular neighborhood with it's own playground! Book your showing now
Location
State MA
County Worcester
Zoning RUR B
Direction Walnut St to Toblin Hill to Bummet Brook
Rooms
Family Room Window(s) - Bay/Bow/Box
Basement Full, Finished, Walk-Out Access, Radon Remediation System
Primary Bedroom Level Second
Dining Room Flooring - Hardwood
Kitchen Countertops - Stone/Granite/Solid, Stainless Steel Appliances
Interior
Interior Features Bathroom - Full, Bathroom - With Shower Stall, Bathroom - With Tub, Bonus Room, Home Office, Bathroom
Heating Baseboard, Oil
Cooling Central Air
Flooring Wood, Tile, Carpet, Flooring - Wall to Wall Carpet
Fireplaces Number 1
Fireplaces Type Family Room
Appliance Range, Disposal, Microwave, Refrigerator
Laundry Flooring - Stone/Ceramic Tile, First Floor
Basement Type Full, Finished, Walk-Out Access, Radon Remediation System
Exterior
Exterior Feature Professional Landscaping, Sprinkler System, Garden
Garage Spaces 2.0
Community Features Public Transportation, Tennis Court(s), Park, Walk/Jog Trails, Golf, Medical Facility, Conservation Area, Highway Access, House of Worship, Private School, Public School, T-Station, University
Roof Type Shingle
Total Parking Spaces 4
Garage Yes
Building
Lot Description Gentle Sloping
Foundation Concrete Perimeter
Sewer Public Sewer
Water Public
Architectural Style Colonial
Schools
Elementary Schools Floral
Middle Schools Oak/Sherwood
High Schools Shs
Others
Senior Community false
Read Less Info
Want to know what your home might be worth? Contact us for a FREE valuation!

Our team is ready to help you sell your home for the highest possible price ASAP
Bought with Dina Nichols • Andrew J. Abu Inc., REALTORS®



