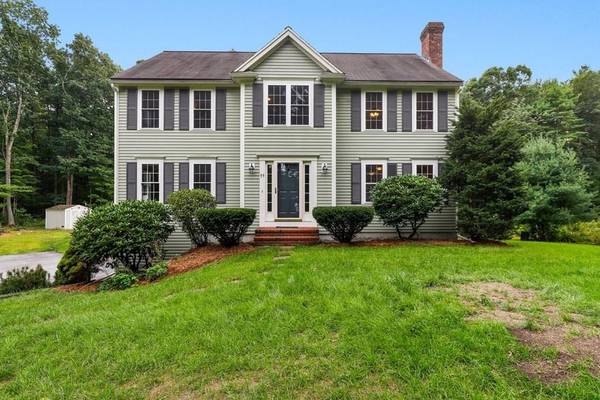For more information regarding the value of a property, please contact us for a free consultation.
Key Details
Sold Price $545,000
Property Type Single Family Home
Sub Type Single Family Residence
Listing Status Sold
Purchase Type For Sale
Square Footage 2,340 sqft
Price per Sqft $232
MLS Listing ID 72726995
Sold Date 11/13/20
Style Colonial
Bedrooms 4
Full Baths 2
Half Baths 1
HOA Y/N false
Year Built 1999
Annual Tax Amount $9,387
Tax Year 2020
Lot Size 6.460 Acres
Acres 6.46
Property Description
Beautifully updated and maintained colonial on a private wooded lot! Enjoy a spacious and flexible floorplan with an abundance of natural light. Enter into a cozy formal living room. The formal dining flows into a stunning modern eat-in kitchen with granite countertops, kitchen island, stainless steel appliances and slider to the back deck. The generous fireplaced family room and private half bath complete the main level. Upstairs offers a king-sized master with en suite, three spacious additional bedrooms, a full bath and pulldown attic storage. Relax or entertain on the expansive back deck overlooking the spacious back yard with custom heated inground pool, poolside cabana with electric service and hot tub! Fenced in garden with blueberries and two maintenance sheds with power. Two car attached garage for convenience! Extensive updating shows clear pride of ownership. New main town water line with street repaved! Just minutes from Rt 190, groceries, schools and more! A must see!
Location
State MA
County Worcester
Direction Sterling St (Rt 62) to S Meadow Rd to Rigby Rd
Rooms
Family Room Flooring - Wall to Wall Carpet
Basement Partial, Partially Finished
Primary Bedroom Level Second
Dining Room Flooring - Laminate
Kitchen Flooring - Laminate, Dining Area, Pantry, Countertops - Stone/Granite/Solid, Kitchen Island, Recessed Lighting, Slider
Interior
Heating Forced Air, Oil
Cooling Central Air
Fireplaces Number 1
Fireplaces Type Family Room
Appliance Range, Dishwasher, Microwave, Tank Water Heater
Laundry Flooring - Laminate, First Floor
Basement Type Partial, Partially Finished
Exterior
Exterior Feature Rain Gutters, Storage, Sprinkler System, Other
Garage Spaces 2.0
Pool In Ground
Community Features Shopping, Medical Facility, Highway Access, House of Worship, Public School
Roof Type Shingle
Total Parking Spaces 4
Garage Yes
Private Pool true
Building
Lot Description Wooded
Foundation Concrete Perimeter
Sewer Private Sewer
Water Public
Architectural Style Colonial
Schools
Elementary Schools Mary Rowlandson
Middle Schools Luther Burbank
High Schools Nashoba
Read Less Info
Want to know what your home might be worth? Contact us for a FREE valuation!

Our team is ready to help you sell your home for the highest possible price ASAP
Bought with Diane Luong • RE/MAX Advantage 1



