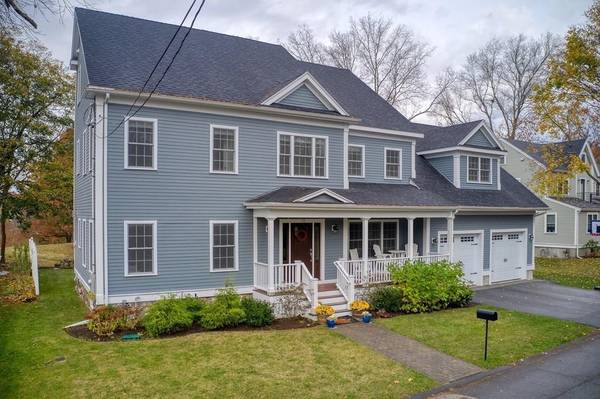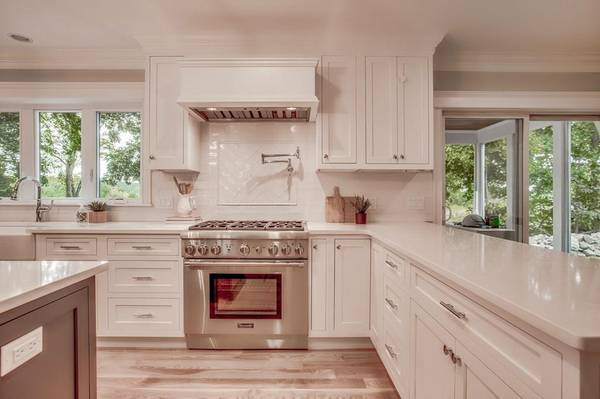For more information regarding the value of a property, please contact us for a free consultation.
Key Details
Sold Price $1,800,000
Property Type Single Family Home
Sub Type Single Family Residence
Listing Status Sold
Purchase Type For Sale
Square Footage 5,030 sqft
Price per Sqft $357
Subdivision Liberty Heights
MLS Listing ID 72732284
Sold Date 11/13/20
Style Colonial
Bedrooms 5
Full Baths 5
Half Baths 1
Year Built 2015
Annual Tax Amount $20,035
Tax Year 2020
Lot Size 6,534 Sqft
Acres 0.15
Property Description
Whoever said "no house is perfect" has not seen 15 Carville! Located in a true neighborhood, think block parties and epic Halloweens, this 5-6 bedroom custom Colonial has it all! The kitchen is brand new, featuring white cabinets w/a stylish blue island, quartz counters, Thermador stainless appliances & great layout! The walk-in pantry is a must have. The kitchen is nicely open to the expansive family room beyond, w/gas fireplace & custom built-ins. Take advantage of the awesome outdoor space, both an expansive composite deck & screened in porch, with access from the kitchen & family room. Steps out your back door is beloved West Farm Conservation, 13 acres with views to Wilson Farm! What a spot! Back inside you'll be pleased to find a private 1st floor suite, w/full bathroom + walk-in closet. 2nd floor layout is ideal too; amazing master w/soaring ceilings, private deck, NEW bathroom & 2 walk-in closets. 2 bedrooms share a full bath, plus additional en-suite. Finished 3rd floor too!
Location
State MA
County Middlesex
Zoning RS
Direction Mass Ave to Oak St to Carville Ave.
Rooms
Family Room Closet/Cabinets - Custom Built, Flooring - Hardwood, Deck - Exterior, Exterior Access, Slider
Basement Full, Interior Entry, Bulkhead, Concrete, Unfinished
Primary Bedroom Level Second
Dining Room Flooring - Hardwood, Wainscoting, Lighting - Pendant, Crown Molding
Kitchen Flooring - Hardwood, Pantry, Countertops - Stone/Granite/Solid, Kitchen Island, Open Floorplan, Recessed Lighting, Remodeled, Stainless Steel Appliances, Pot Filler Faucet, Lighting - Pendant, Crown Molding
Interior
Interior Features Recessed Lighting, Bathroom - Full, Countertops - Stone/Granite/Solid, Bathroom - 3/4, Play Room, Exercise Room, Bathroom
Heating Forced Air, Natural Gas
Cooling Central Air
Flooring Tile, Carpet, Hardwood, Flooring - Wall to Wall Carpet, Flooring - Stone/Ceramic Tile
Fireplaces Number 2
Fireplaces Type Family Room, Master Bedroom
Appliance Range, Dishwasher, Disposal, Microwave, Refrigerator, Washer, Dryer, Range Hood, Gas Water Heater, Tank Water Heater, Utility Connections for Gas Range, Utility Connections for Gas Oven, Utility Connections for Electric Dryer
Laundry Flooring - Stone/Ceramic Tile, Electric Dryer Hookup, Washer Hookup, Second Floor
Basement Type Full, Interior Entry, Bulkhead, Concrete, Unfinished
Exterior
Exterior Feature Rain Gutters, Sprinkler System
Garage Spaces 2.0
Community Features Public Transportation, Shopping, Park, Walk/Jog Trails, Golf, Medical Facility, Bike Path, Conservation Area, Highway Access, House of Worship, Private School, Public School
Utilities Available for Gas Range, for Gas Oven, for Electric Dryer, Washer Hookup
Roof Type Asphalt/Composition Shingles
Total Parking Spaces 2
Garage Yes
Building
Lot Description Level
Foundation Concrete Perimeter, Stone
Sewer Public Sewer
Water Public
Architectural Style Colonial
Schools
High Schools Lexington
Read Less Info
Want to know what your home might be worth? Contact us for a FREE valuation!

Our team is ready to help you sell your home for the highest possible price ASAP
Bought with Ning Sun • United Real Estate, LLC



