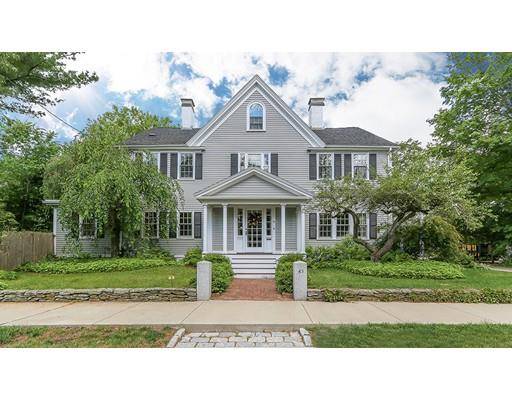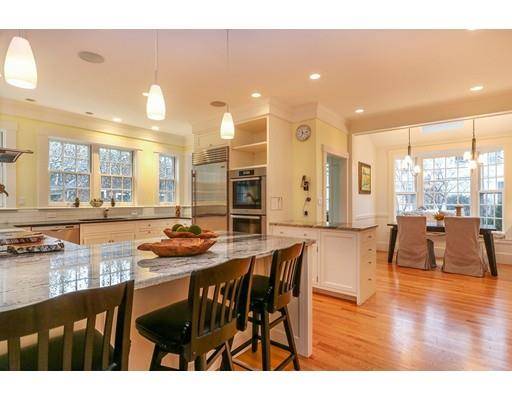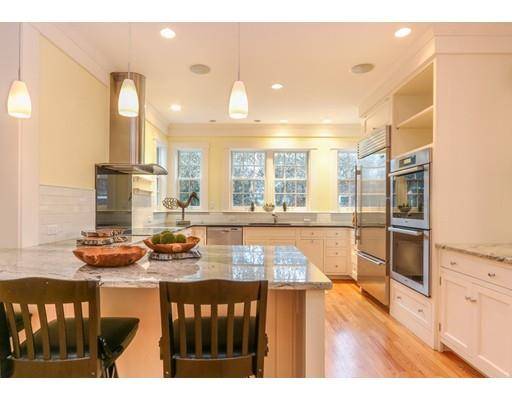For more information regarding the value of a property, please contact us for a free consultation.
Key Details
Sold Price $1,360,000
Property Type Single Family Home
Sub Type Single Family Residence
Listing Status Sold
Purchase Type For Sale
Square Footage 4,000 sqft
Price per Sqft $340
Subdivision Precinct 1
MLS Listing ID 72595452
Sold Date 01/24/20
Style Colonial, Antique
Bedrooms 6
Full Baths 4
Half Baths 1
Year Built 1840
Annual Tax Amount $17,918
Tax Year 2019
Lot Size 0.320 Acres
Acres 0.32
Property Description
Rare chance to own a charming 6 bedroom 4.5 bath Colonial c.1840 on desirable tree lined Chestnut Street in Precinct 1! Quintessential NE village setting. Comfortable, elegant, sophisticated. Gorgeous new custom eat-in-kitchen with lovely garden views adjoining a large family room, pantry, office & mudroom. Quarter-sawn oak floors, architectural details and 6 fireplaces. Large entry hall w/ lovely turned staircase leads to an expanded LR and intimate DR w/ fireplaces. Finished playroom in lower level. There are several distinct areas on this lovely corner lot, two bluestone terraces defined with charming stone walls and perennial border gardens, a level lawn, fenced yard, and a two car garage. The historic village center with boutique shopping, yoga studios, coffee shops and independent cinema are within two blocks. Conveniently nearby are Wilson Mountain's walking trails, the Charles River, Legacy Place, University Station, commuter rail and major routes to Boston, Providence and NYC.
Location
State MA
County Norfolk
Zoning SRB
Direction Chestnut St. is located between High and Village
Rooms
Family Room Flooring - Hardwood
Basement Full, Partially Finished, Bulkhead, Sump Pump, Concrete
Primary Bedroom Level Second
Dining Room Flooring - Hardwood
Interior
Interior Features Bathroom - Full, Bathroom - Half, Bedroom, Bathroom, Play Room, Foyer, Office
Heating Baseboard, Hot Water, Steam, Oil, Natural Gas
Cooling None
Flooring Wood, Tile, Carpet
Fireplaces Number 6
Fireplaces Type Dining Room, Family Room, Living Room, Master Bedroom, Bedroom
Appliance Oven, Dishwasher, Disposal, Countertop Range, Refrigerator, Washer, Dryer, Gas Water Heater, Plumbed For Ice Maker, Utility Connections for Electric Range, Utility Connections for Electric Oven, Utility Connections for Electric Dryer
Laundry In Basement, Washer Hookup
Basement Type Full, Partially Finished, Bulkhead, Sump Pump, Concrete
Exterior
Exterior Feature Rain Gutters, Professional Landscaping, Sprinkler System
Garage Spaces 2.0
Community Features Public Transportation, Shopping, Tennis Court(s), Park, Walk/Jog Trails, Medical Facility, Sidewalks
Utilities Available for Electric Range, for Electric Oven, for Electric Dryer, Washer Hookup, Icemaker Connection
Roof Type Shingle
Total Parking Spaces 4
Garage Yes
Building
Lot Description Corner Lot
Foundation Stone
Sewer Public Sewer
Water Public
Architectural Style Colonial, Antique
Schools
Elementary Schools Riverdale
Middle Schools Dedham Ms
High Schools Dedham Hs
Others
Acceptable Financing Contract
Listing Terms Contract
Read Less Info
Want to know what your home might be worth? Contact us for a FREE valuation!

Our team is ready to help you sell your home for the highest possible price ASAP
Bought with The Allain + Warren Group • Compass



