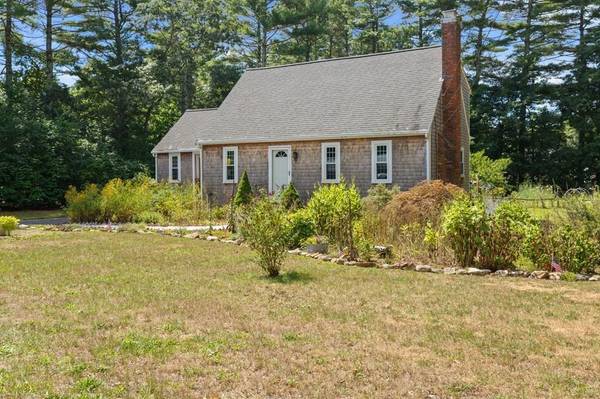For more information regarding the value of a property, please contact us for a free consultation.
Key Details
Sold Price $400,000
Property Type Single Family Home
Sub Type Single Family Residence
Listing Status Sold
Purchase Type For Sale
Square Footage 1,796 sqft
Price per Sqft $222
MLS Listing ID 72715886
Sold Date 10/28/20
Style Cape
Bedrooms 4
Full Baths 2
HOA Y/N false
Year Built 1976
Annual Tax Amount $5,262
Tax Year 2020
Lot Size 0.540 Acres
Acres 0.54
Property Description
Home sweet home! Four bedroom expanded cape in desirable North Carver neighborhood convenient to elementary school and Rt. 44. Farmer's porch leads to family room with vaulted ceiling, cozy woodstove & wide pine floors. Open-concept kitchen features stainless appliances, Shaker cabinetry & glass tile backsplash in soothing stone-colored palette. Dining room, living room with fireplace, bedroom & full bath complete the first floor - lots of options for home office, school setup or first floor living. Spacious front-to-back master on second floor, two additional bedrooms & full bath. Newer windows & exterior shingles, updated systems and central air. This mini-homestead is a cook's and gardener's paradise offering peach & apple trees, berries of all types, veggies, extensive herb garden, etc. Two sheds, greenhouse & firepit too, Care-free perennial gardens flower throughout the summer. So many delightful surprises await in this well-tended home.
Location
State MA
County Plymouth
Zoning RES /
Direction Rt 58 to Forest to Great Meadow to Murdock
Rooms
Family Room Wood / Coal / Pellet Stove, Skylight, Flooring - Wood, Deck - Exterior, Exterior Access, Open Floorplan, Vestibule
Basement Full, Crawl Space, Interior Entry, Bulkhead, Sump Pump
Primary Bedroom Level Second
Dining Room Flooring - Hardwood
Kitchen Flooring - Stone/Ceramic Tile, Countertops - Stone/Granite/Solid, Kitchen Island, Cabinets - Upgraded, Open Floorplan, Remodeled, Stainless Steel Appliances, Gas Stove, Lighting - Pendant
Interior
Heating Forced Air, Natural Gas
Cooling Central Air
Flooring Tile, Carpet, Hardwood, Pine
Fireplaces Number 1
Fireplaces Type Living Room
Appliance Range, Refrigerator, Freezer, Washer, Dryer, Water Treatment, Utility Connections for Gas Range
Laundry In Basement
Basement Type Full, Crawl Space, Interior Entry, Bulkhead, Sump Pump
Exterior
Exterior Feature Storage, Fruit Trees, Garden
Community Features Shopping, Park, Highway Access, Public School
Utilities Available for Gas Range
Waterfront Description Beach Front, Lake/Pond, Beach Ownership(Public)
Roof Type Shingle
Total Parking Spaces 4
Garage No
Waterfront Description Beach Front, Lake/Pond, Beach Ownership(Public)
Building
Lot Description Level
Foundation Concrete Perimeter
Sewer Private Sewer
Water Private
Architectural Style Cape
Others
Acceptable Financing Contract
Listing Terms Contract
Read Less Info
Want to know what your home might be worth? Contact us for a FREE valuation!

Our team is ready to help you sell your home for the highest possible price ASAP
Bought with Marina Sparages • Coldwell Banker Realty - Franklin



