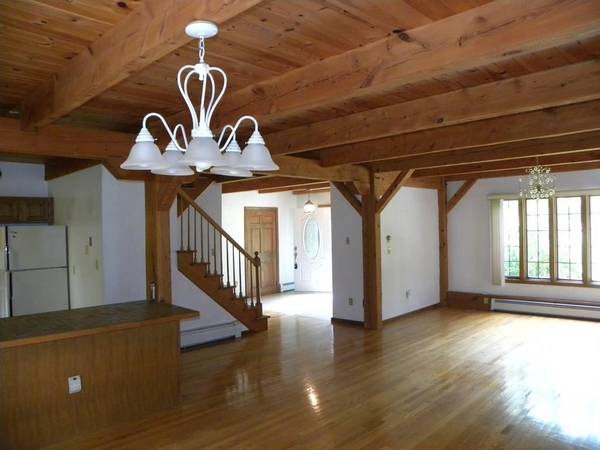For more information regarding the value of a property, please contact us for a free consultation.
Key Details
Sold Price $350,000
Property Type Single Family Home
Sub Type Single Family Residence
Listing Status Sold
Purchase Type For Sale
Square Footage 2,400 sqft
Price per Sqft $145
Subdivision Subdivision Off Of Stafford St
MLS Listing ID 72731052
Sold Date 10/28/20
Style Cape, Contemporary, Log, Other (See Remarks)
Bedrooms 3
Full Baths 2
Half Baths 1
Year Built 1988
Annual Tax Amount $4,451
Tax Year 2020
Lot Size 0.970 Acres
Acres 0.97
Property Description
Timber Frame home is a complete surprise from the traditional Cape exterior! I was not expecting the wow factor upon entering this home! The open first floor plan of the kitchen/dining room/living room is one side of the two story foyer. The fireplaced family room and first floor master suite are also on 1st floor! Multiple home office areas including huge second floor landing with cathedral ceilings. The plastered walls accents the timber framed corners, posts and beams and wooden ceilings. The tiled mudroom between the two car garage and kitchen has an exit to the front and back yard. The entire yard is level and surrounded by trees for privacy. The quiet subdivision has sidewalks and is hidden off easy commuting route, Stafford St. Price is incredibly attractive because we will let you decide if you want to update kitchen and bathrooms. Move right in and update as you go. Quick close is possible! FHA/VA loans may be hard bc of minor rot on door frames & deck needs paint.
Location
State MA
County Worcester
Zoning A
Direction Stafford St to Timber Valley
Rooms
Basement Full, Walk-Out Access, Interior Entry, Bulkhead, Concrete
Primary Bedroom Level Main
Dining Room Flooring - Wood, Deck - Exterior, Exterior Access, Open Floorplan, Slider
Kitchen Flooring - Stone/Ceramic Tile, Open Floorplan
Interior
Interior Features Closet, Pantry, Ceiling - Cathedral, Ceiling Fan(s), Entrance Foyer, Sitting Room, Central Vacuum
Heating Baseboard, Oil, Extra Flue, Pellet Stove
Cooling None
Flooring Tile, Hardwood, Flooring - Stone/Ceramic Tile, Flooring - Wood
Fireplaces Number 1
Fireplaces Type Family Room, Wood / Coal / Pellet Stove
Appliance Range, Dishwasher, Refrigerator, Washer, Dryer, Oil Water Heater, Tank Water Heaterless, Utility Connections for Electric Range, Utility Connections for Electric Oven, Utility Connections for Electric Dryer
Laundry Electric Dryer Hookup, Washer Hookup, In Basement
Basement Type Full, Walk-Out Access, Interior Entry, Bulkhead, Concrete
Exterior
Exterior Feature Rain Gutters, Storage, Professional Landscaping
Garage Spaces 2.0
Community Features Public Transportation, Golf, Medical Facility, Laundromat, Highway Access, House of Worship, Private School, Public School
Utilities Available for Electric Range, for Electric Oven, for Electric Dryer, Washer Hookup
Roof Type Shingle
Total Parking Spaces 10
Garage Yes
Building
Lot Description Cul-De-Sac, Level
Foundation Concrete Perimeter
Sewer Private Sewer
Water Public
Architectural Style Cape, Contemporary, Log, Other (See Remarks)
Schools
Elementary Schools Charlton Elemen
Middle Schools Chalton Middle
High Schools Shepherd Hill
Others
Acceptable Financing Contract
Listing Terms Contract
Read Less Info
Want to know what your home might be worth? Contact us for a FREE valuation!

Our team is ready to help you sell your home for the highest possible price ASAP
Bought with Diane Dabrowski • ERA Key Realty Services - Alliance Realty, Inc.



