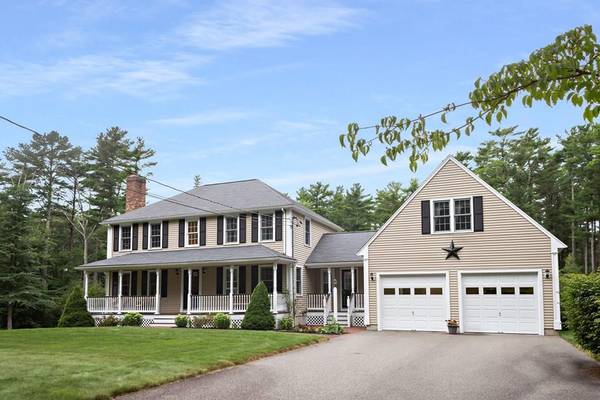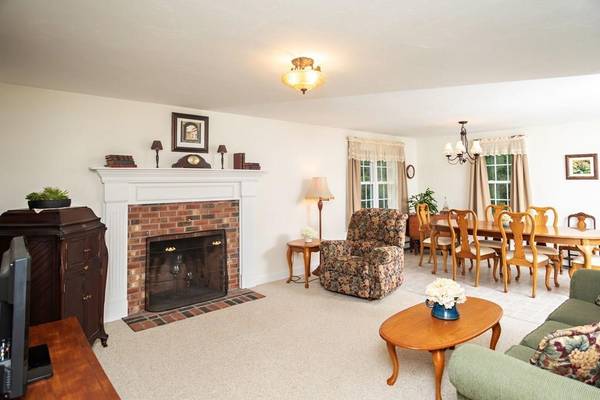For more information regarding the value of a property, please contact us for a free consultation.
Key Details
Sold Price $530,000
Property Type Single Family Home
Sub Type Single Family Residence
Listing Status Sold
Purchase Type For Sale
Square Footage 2,208 sqft
Price per Sqft $240
MLS Listing ID 72699814
Sold Date 10/28/20
Style Colonial
Bedrooms 3
Full Baths 2
Half Baths 1
Year Built 1999
Annual Tax Amount $7,353
Tax Year 2020
Lot Size 3.100 Acres
Acres 3.1
Property Description
Looking for a private setting?Welcome home to this one-owner Hip Roof Colonial with a convenient location.Set back off the road, as you approach, you'll love the front porch,mature landscaping,brick walkways and easy to care for vinyl siding.Inside,the side hall includes the laundry,half bath & coat closet and leads to the spacious kitchen w/maple cabinets,breakfast counter,pantry closet & slider to deck overlooking the private yard w/basketball court.The dining room off the kitchen fits a large table for family gatherings and opens to the living room w/fireplace.First floor office makes it easy to work from home.Escape to the huge family room above the heated 2 car garage.The master suite includes bath with shower & walk-in closet.Two additional bedrooms & full bath complete the 2nd floor.Added features include a full basement that can be finished,central vac,pull-down attic access,extra parking,2nd well & pump for irrigation,storage shed & more.Don't wait to see this one. Wow!
Location
State MA
County Plymouth
Zoning RES
Direction South Meadow Rd - retreat lot.
Rooms
Family Room Ceiling Fan(s), Flooring - Wall to Wall Carpet, Recessed Lighting
Basement Full, Interior Entry, Bulkhead
Primary Bedroom Level Second
Dining Room Flooring - Vinyl
Kitchen Flooring - Vinyl, Pantry, Breakfast Bar / Nook, Cabinets - Upgraded, Exterior Access, Slider
Interior
Interior Features Office, Internet Available - Broadband
Heating Baseboard, Oil
Cooling None
Flooring Vinyl, Carpet, Hardwood, Flooring - Hardwood
Fireplaces Number 1
Fireplaces Type Living Room
Appliance Range, Dishwasher, Microwave, Refrigerator, Utility Connections for Electric Range, Utility Connections for Electric Dryer
Laundry First Floor, Washer Hookup
Basement Type Full, Interior Entry, Bulkhead
Exterior
Exterior Feature Rain Gutters, Storage, Sprinkler System
Garage Spaces 2.0
Community Features Shopping, Public School
Utilities Available for Electric Range, for Electric Dryer, Washer Hookup
Roof Type Shingle
Total Parking Spaces 8
Garage Yes
Building
Lot Description Wooded
Foundation Concrete Perimeter
Sewer Private Sewer
Water Private
Architectural Style Colonial
Read Less Info
Want to know what your home might be worth? Contact us for a FREE valuation!

Our team is ready to help you sell your home for the highest possible price ASAP
Bought with The Loonie Team • Keller Williams Realty



