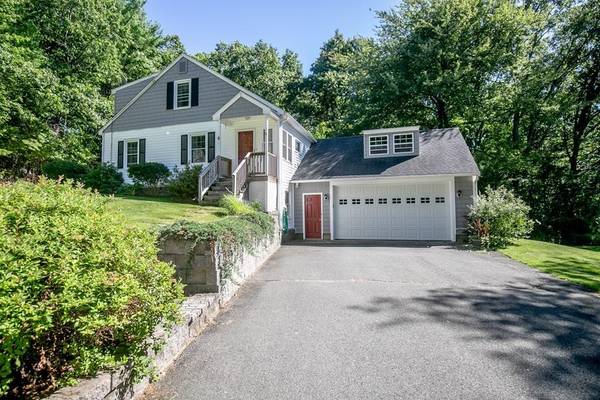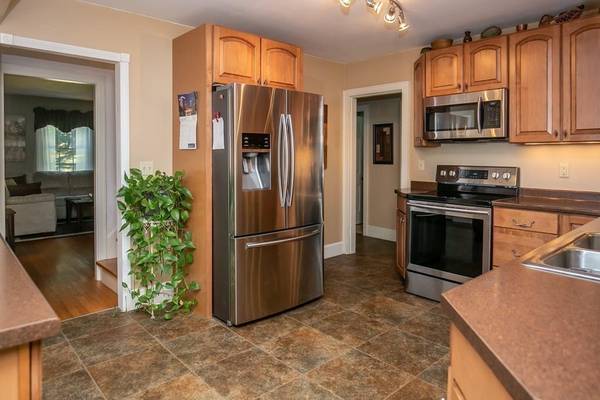For more information regarding the value of a property, please contact us for a free consultation.
Key Details
Sold Price $371,500
Property Type Single Family Home
Sub Type Single Family Residence
Listing Status Sold
Purchase Type For Sale
Square Footage 1,680 sqft
Price per Sqft $221
MLS Listing ID 72717176
Sold Date 10/30/20
Style Cape
Bedrooms 3
Full Baths 1
Half Baths 1
Year Built 1950
Annual Tax Amount $3,961
Tax Year 2020
Lot Size 1.260 Acres
Acres 1.26
Property Description
This meticulously maintained and sun-filled home is located in one of the most desirable locations in Deerfield. Nestled on over an acre, it offers scenic views to enjoy year round. The first floor features the recently renovated kitchen which opens to the cozy sitting room overlooking the picturesque setting. Relax in the living room or intimate dining room, both with beautiful oak floors. A bedroom and full bath complete the main floor. Upstairs has 2 bedrooms with a half bath and an unfinished space that offers expansion potential. Unwind in the tranquil screened-in porch that leads to the backyard patio. The two car garage with additional storage is a dream, not only for it's size but because it boasts a large area above which can provide more storage or even more finished space. It would make an ideal home office or studio. Convenient location with easy access to I-91.
Location
State MA
County Franklin
Area South Deerfield
Zoning RA
Direction US-5 S toward N Hillside Rd. Left on N Hillside. Left onto Stage Rd.
Rooms
Basement Full, Interior Entry, Garage Access, Concrete
Primary Bedroom Level Second
Dining Room Ceiling Fan(s), Closet - Linen, Flooring - Hardwood
Kitchen Flooring - Laminate, Kitchen Island
Interior
Interior Features Vaulted Ceiling(s), Sitting Room, Internet Available - Broadband
Heating Forced Air, Oil, Propane
Cooling Window Unit(s)
Flooring Vinyl, Hardwood
Appliance Range, Dishwasher, Microwave, Refrigerator, Washer, Dryer, Oil Water Heater, Utility Connections for Electric Range, Utility Connections for Electric Dryer
Laundry In Basement
Basement Type Full, Interior Entry, Garage Access, Concrete
Exterior
Exterior Feature Rain Gutters, Storage
Garage Spaces 2.0
Community Features Shopping, Park, Walk/Jog Trails, Stable(s), Laundromat, Conservation Area, Highway Access, House of Worship, Private School, Public School
Utilities Available for Electric Range, for Electric Dryer
View Y/N Yes
View Scenic View(s)
Roof Type Shingle
Total Parking Spaces 4
Garage Yes
Building
Lot Description Wooded, Cleared, Gentle Sloping, Level
Foundation Block
Sewer Inspection Required for Sale
Water Public
Architectural Style Cape
Schools
Elementary Schools Deerfield
Middle Schools Frontier
High Schools Frontier
Others
Acceptable Financing Contract
Listing Terms Contract
Read Less Info
Want to know what your home might be worth? Contact us for a FREE valuation!

Our team is ready to help you sell your home for the highest possible price ASAP
Bought with Patricia Patenaude • Jones Group REALTORS®



