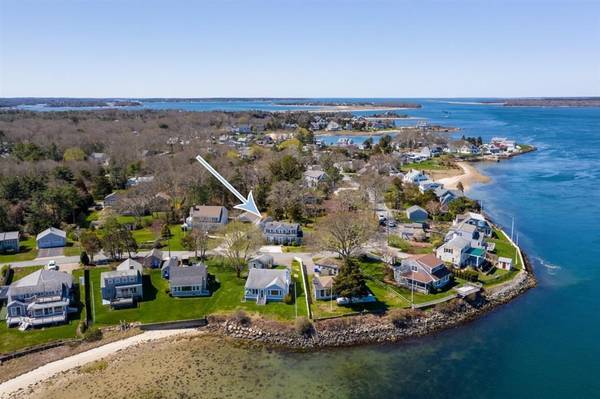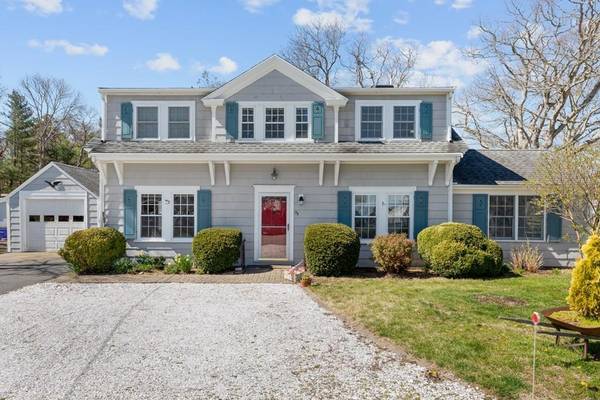For more information regarding the value of a property, please contact us for a free consultation.
Key Details
Sold Price $600,000
Property Type Single Family Home
Sub Type Single Family Residence
Listing Status Sold
Purchase Type For Sale
Square Footage 2,132 sqft
Price per Sqft $281
Subdivision Gray Gables
MLS Listing ID 72652675
Sold Date 10/30/20
Style Cape
Bedrooms 4
Full Baths 1
Half Baths 2
HOA Y/N false
Year Built 1950
Annual Tax Amount $4,622
Tax Year 2020
Lot Size 10,018 Sqft
Acres 0.23
Property Description
Life is a but a dream! Come fall in love with this beautiful property nestled on a corner lot in Gray Gables. Featuring a main house, a guest cottage and a detached garage. The sunlit home with gleaming hardwood floors has water views from almost every room. The main level offers a large family room with high ceilings, a dining room and a living room that could also be called a sun room or be made into a first floor bedroom. The kitchen with eat in area leads to the patio and the professionally landscaped yard with outdoor shower. On the upper level, you will find 3 bedrooms, and a full bath. The guest house features a living room, a bedroom and a half bath. 2 sheds and walking distance to the beach! This home was once a carriage house for US President Grover Cleveland who had his summer white house located on Presidents Rd in Gray Gables, the original structure was later transported to this location. The property was extensively renovated in 2009 and 2010. Truly a one of a kind!
Location
State MA
County Barnstable
Area Gray Gables
Zoning R40
Direction Shore Rd, RT Presidents Rd, RT over RR tracks, to Lamont, RT on Jefferson.
Rooms
Family Room Ceiling Fan(s), Closet, Closet/Cabinets - Custom Built, Flooring - Hardwood, Open Floorplan
Primary Bedroom Level Second
Dining Room Flooring - Hardwood
Kitchen Bathroom - Half, Closet/Cabinets - Custom Built, Flooring - Vinyl, Dining Area, Countertops - Upgraded, Breakfast Bar / Nook, Exterior Access
Interior
Heating Forced Air, Natural Gas
Cooling Central Air
Flooring Wood, Vinyl
Fireplaces Number 1
Fireplaces Type Family Room
Appliance Range, Dishwasher, Microwave, Refrigerator, Washer, Dryer, Tank Water Heater, Utility Connections for Gas Range
Laundry Second Floor, Washer Hookup
Exterior
Exterior Feature Rain Gutters, Storage, Professional Landscaping, Outdoor Shower, Stone Wall
Garage Spaces 1.0
Community Features Golf, Bike Path, Conservation Area, House of Worship, Marina
Utilities Available for Gas Range, Washer Hookup
Waterfront Description Beach Front, Bay, 1/10 to 3/10 To Beach, Beach Ownership(Public)
Roof Type Shingle
Total Parking Spaces 4
Garage Yes
Waterfront Description Beach Front, Bay, 1/10 to 3/10 To Beach, Beach Ownership(Public)
Building
Lot Description Corner Lot, Flood Plain, Level
Foundation Slab
Sewer Private Sewer
Water Public
Architectural Style Cape
Schools
Elementary Schools Peebles
Middle Schools Bourne Middle
High Schools Bourne High
Others
Senior Community false
Read Less Info
Want to know what your home might be worth? Contact us for a FREE valuation!

Our team is ready to help you sell your home for the highest possible price ASAP
Bought with Sandra LaCasse • Jack Conway Cape Cod - Sandwich



