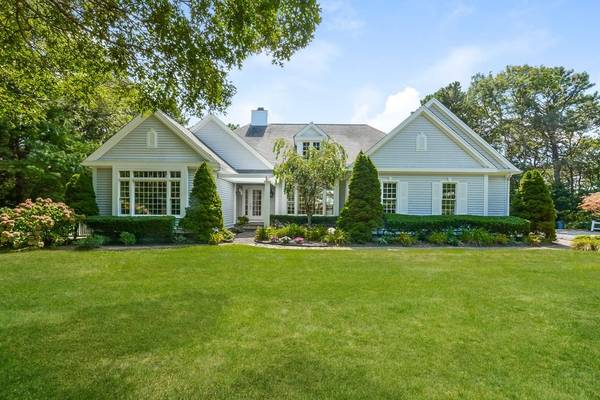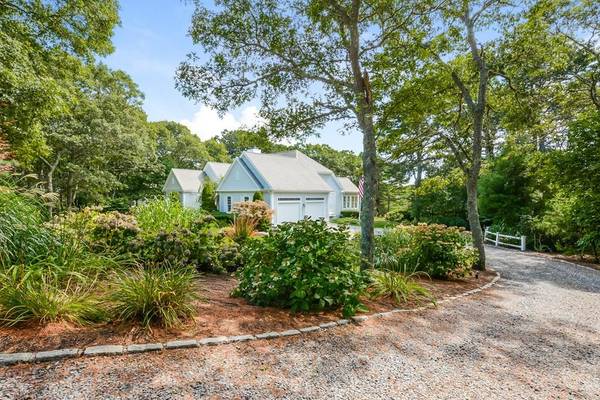For more information regarding the value of a property, please contact us for a free consultation.
Key Details
Sold Price $730,000
Property Type Single Family Home
Sub Type Single Family Residence
Listing Status Sold
Purchase Type For Sale
Square Footage 2,082 sqft
Price per Sqft $350
Subdivision Ballymeade Estates
MLS Listing ID 72718006
Sold Date 10/30/20
Style Contemporary, Ranch
Bedrooms 4
Full Baths 3
HOA Fees $112/ann
HOA Y/N true
Year Built 1996
Annual Tax Amount $5,284
Tax Year 2020
Lot Size 1.310 Acres
Acres 1.31
Property Description
Ballymeade beauty - A spacious Contemporary ranch, custom built with every attention to detail. This is a builder's own home, with a light-filled design, and perfectly suited for comfort and entertainment. Open floor plan features a generously-sized fireplaced and beamed cathedral ceilinged great room, open to a spacious dining room, and white and bright kitchen. The owner/builder decided the southern exposure would offer a great spot for a lovely breakfast room, also with cathedral ceiling, and a wall of windows providing a truly picturesque view of the ''Emerald Lake''- an exquisite man-made spring-fed pond. The luxurious master suite with massive walk-in closet and private bath (with both jacuzzi and shower),also on this main level, as well as a huge 2nd bedroom, currently set up as a den, with beautiful built-ins and massive picture window. The finished lower level offers a large family room, 2 more BR's and a fabulous game room (pool and poker tables stay!). Many more extras!
Location
State MA
County Barnstable
Area East Falmouth
Zoning AGAA
Direction Rte 151 to Ballymeade entrance, through gate to 1st left on Saddleback, to right on Greentree to #16
Rooms
Family Room Closet, Flooring - Wall to Wall Carpet, Window(s) - Bay/Bow/Box, Cable Hookup, High Speed Internet Hookup, Recessed Lighting
Basement Full, Partially Finished, Interior Entry, Concrete
Primary Bedroom Level Main
Dining Room Flooring - Hardwood, Window(s) - Bay/Bow/Box, Chair Rail, Open Floorplan, Wainscoting, Lighting - Pendant, Crown Molding
Kitchen Closet, Closet/Cabinets - Custom Built, Flooring - Stone/Ceramic Tile, Pantry, Countertops - Stone/Granite/Solid, Exterior Access, Recessed Lighting, Gas Stove, Peninsula, Lighting - Overhead
Interior
Interior Features Closet/Cabinets - Custom Built, Countertops - Upgraded, Recessed Lighting, Wainscoting, Storage, Game Room, Central Vacuum, Finish - Sheetrock, Wired for Sound
Heating Baseboard, Natural Gas
Cooling Central Air
Flooring Tile, Carpet, Hardwood, Other, Flooring - Wall to Wall Carpet
Fireplaces Number 1
Fireplaces Type Living Room
Appliance Range, Dishwasher, Trash Compactor, Microwave, Refrigerator, Washer, Dryer, Gas Water Heater, Tank Water Heater, Utility Connections for Gas Range, Utility Connections for Electric Dryer
Laundry Closet/Cabinets - Custom Built, Main Level, Electric Dryer Hookup, Washer Hookup, Lighting - Overhead, First Floor
Basement Type Full, Partially Finished, Interior Entry, Concrete
Exterior
Exterior Feature Rain Gutters, Professional Landscaping, Sprinkler System, Decorative Lighting
Garage Spaces 2.0
Community Features Shopping, Tennis Court(s), Walk/Jog Trails, Golf, Bike Path, Conservation Area, Highway Access, House of Worship
Utilities Available for Gas Range, for Electric Dryer, Washer Hookup
Waterfront Description Beach Front, Beach Access, Bay, Ocean, 1 to 2 Mile To Beach, Beach Ownership(Public)
View Y/N Yes
View Scenic View(s)
Roof Type Shingle
Total Parking Spaces 4
Garage Yes
Waterfront Description Beach Front, Beach Access, Bay, Ocean, 1 to 2 Mile To Beach, Beach Ownership(Public)
Building
Lot Description Wooded, Cleared, Gentle Sloping, Level
Foundation Irregular
Sewer Private Sewer
Water Public
Architectural Style Contemporary, Ranch
Schools
High Schools Falmouth Hs
Others
Senior Community false
Read Less Info
Want to know what your home might be worth? Contact us for a FREE valuation!

Our team is ready to help you sell your home for the highest possible price ASAP
Bought with Yasmen Guidoboni • eXp Realty



