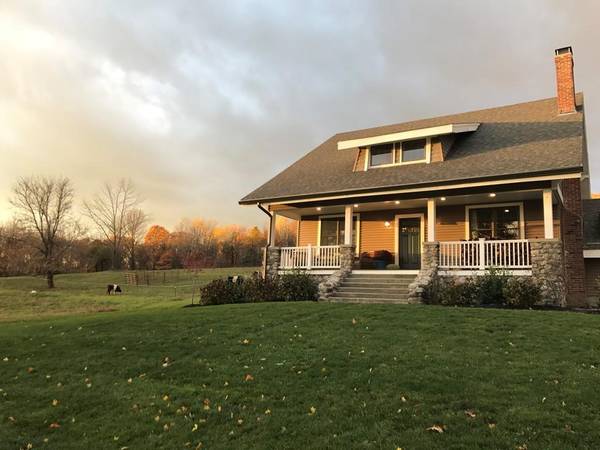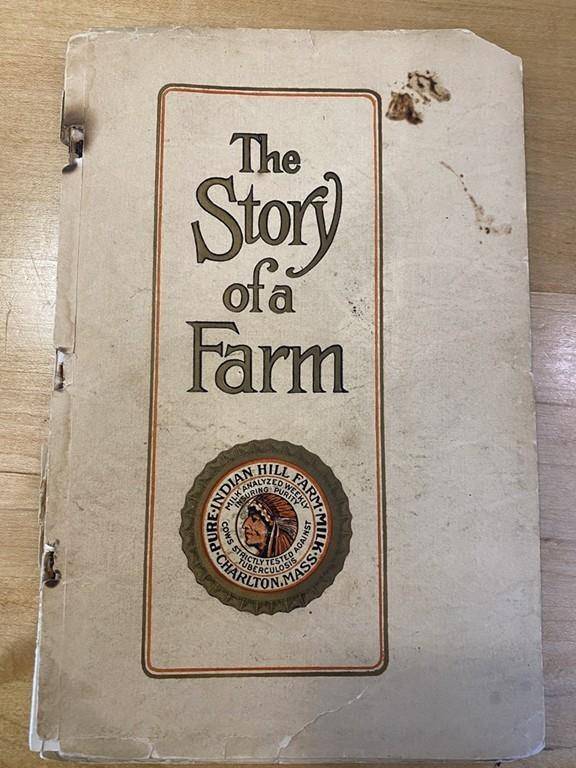For more information regarding the value of a property, please contact us for a free consultation.
Key Details
Sold Price $545,000
Property Type Single Family Home
Sub Type Single Family Residence
Listing Status Sold
Purchase Type For Sale
Square Footage 3,400 sqft
Price per Sqft $160
MLS Listing ID 72656179
Sold Date 10/29/20
Style Farmhouse, Craftsman
Bedrooms 4
Full Baths 3
HOA Y/N false
Year Built 1924
Annual Tax Amount $6,413
Tax Year 2020
Lot Size 14.060 Acres
Acres 14.06
Property Description
7/20/20 Listing updated to reflect removal of one buildable lot (Lot 3 on plot plan). View video drone overview. The modern private farmhouse you have been dreaming of. Historic property completely renovated with energy efficiency, quality, and style in mind. Geothermal heat/AC system, Andersen 400 series windows, spray foam insulation, custom kitchen, granite counter tops, mahogany decking...no detail was missed in this home. This former dairy farm, once owned by the Mayor of Worcester, was one of the first farms to pasteurize milk in New England. Rebuilt from studs in 2012, this home offers all the perks of a new home with the history and beauty of a historical home. Gorgeous.. Private..Views.. Estate-like grounds separate from the rest of the world. 10 Minutes from I290/84/Mass Pike. BONUS large dairy barn (potential animal, hay, equipment storage) Foundation in for oversized three car garage, (plans in hand.) Property's flexibility for today and tomorrow is not to be denied.
Location
State MA
County Worcester
Zoning A
Direction GPS of choice
Rooms
Family Room Flooring - Vinyl, Recessed Lighting, Sunken, Gas Stove, Closet - Double
Basement Full, Walk-Out Access, Concrete
Dining Room Flooring - Hardwood
Kitchen Flooring - Stone/Ceramic Tile
Interior
Heating Forced Air, Geothermal, Wood Stove
Cooling Central Air, Geothermal
Flooring Wood, Tile, Vinyl
Fireplaces Number 1
Appliance Microwave, ENERGY STAR Qualified Refrigerator, ENERGY STAR Qualified Dryer, ENERGY STAR Qualified Dishwasher, ENERGY STAR Qualified Washer, Range Hood, Oven - ENERGY STAR, Electric Water Heater, Geothermal/GSHP Hot Water, Utility Connections for Gas Range, Utility Connections for Electric Dryer
Laundry Washer Hookup
Basement Type Full, Walk-Out Access, Concrete
Exterior
Exterior Feature Garden
Garage Spaces 3.0
Utilities Available for Gas Range, for Electric Dryer, Washer Hookup
View Y/N Yes
View Scenic View(s)
Roof Type Shingle
Total Parking Spaces 10
Garage Yes
Building
Lot Description Cleared, Farm, Gentle Sloping
Foundation Concrete Perimeter, Stone
Sewer Private Sewer
Water Private
Architectural Style Farmhouse, Craftsman
Read Less Info
Want to know what your home might be worth? Contact us for a FREE valuation!

Our team is ready to help you sell your home for the highest possible price ASAP
Bought with Brian O'Neill • Heritage & Main Real Estate Inc.



