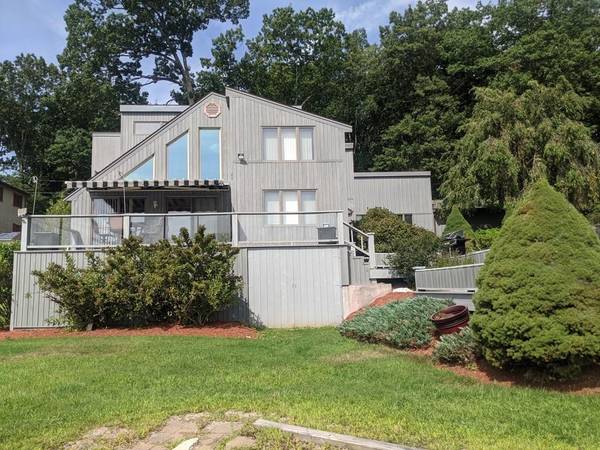For more information regarding the value of a property, please contact us for a free consultation.
Key Details
Sold Price $545,000
Property Type Single Family Home
Sub Type Single Family Residence
Listing Status Sold
Purchase Type For Sale
Square Footage 2,214 sqft
Price per Sqft $246
Subdivision So. Char Res. Waterfront On Dead End Street
MLS Listing ID 72717985
Sold Date 11/02/20
Style Cape, Contemporary
Bedrooms 3
Full Baths 2
Year Built 1961
Annual Tax Amount $5,738
Tax Year 2020
Lot Size 0.350 Acres
Acres 0.35
Property Description
South Charlton Reservoir Waterfront home has beautiful level lot with sandy beach & panoramic views! Beach area blends into the lawn for easy use of waterfront! Expansive decks connects living room to lawn & beach. This pretty contemporary home has an open first floor plan between the two story living room, dining room and kitchen. All the rooms have lake views! The 2nd floor bedroom has soaring cathedral ceilings with floor to ceiling windows overlooking the lake. This is now used as the primary bedroom because of incredible views! The first floor bedroom has a full bath just outside the door. The four car garage is 2 cars wide + 2 cars deep w loft above. There is a full sized speed boat stored in garage & there's still room to park 3 more cars plus room for work & storage space! Andersen windows, updated roof, heating and central air. Title 5 passed. Come be a part of the new world of being a waterfront homeowner. Call quickly to enjoy the rest of summer!
Location
State MA
County Worcester
Zoning A
Direction Take Leland to Willis, at corner of Leland. do not walk around without an appt.
Rooms
Family Room Ceiling Fan(s), Window(s) - Picture, Open Floorplan, Remodeled
Basement Full, Walk-Out Access, Interior Entry, Garage Access, Concrete
Primary Bedroom Level Second
Dining Room Flooring - Hardwood, Window(s) - Picture, Handicap Accessible, Deck - Exterior, Exterior Access, Open Floorplan, Recessed Lighting, Remodeled, Slider
Kitchen Flooring - Hardwood, Dining Area, Pantry, Handicap Accessible, Kitchen Island, Country Kitchen, Exterior Access, Open Floorplan, Recessed Lighting, Remodeled, Lighting - Pendant
Interior
Interior Features Cathedral Ceiling(s), Closet, Open Floorplan, Slider, Vestibule, Entrance Foyer, Sun Room
Heating Forced Air, Electric Baseboard, Oil, Propane, Extra Flue
Cooling Central Air
Flooring Tile, Carpet, Hardwood, Flooring - Stone/Ceramic Tile
Fireplaces Number 1
Fireplaces Type Living Room
Appliance Dishwasher, Trash Compactor, Refrigerator, Washer, Dryer, ENERGY STAR Qualified Refrigerator, Electric Water Heater, Tank Water Heater, Water Heater(Separate Booster), Plumbed For Ice Maker, Utility Connections for Electric Range, Utility Connections for Electric Dryer
Laundry Flooring - Stone/Ceramic Tile, Main Level, Exterior Access, Remodeled, Walk-in Storage, Vestibule, First Floor, Washer Hookup
Basement Type Full, Walk-Out Access, Interior Entry, Garage Access, Concrete
Exterior
Exterior Feature Rain Gutters, Professional Landscaping, Garden, Other
Garage Spaces 4.0
Community Features Conservation Area
Utilities Available for Electric Range, for Electric Dryer, Washer Hookup, Icemaker Connection, Generator Connection
Waterfront Description Waterfront, Beach Front, Lake, Frontage, Access, Direct Access, Private, Lake/Pond, Direct Access, Frontage, 0 to 1/10 Mile To Beach, Beach Ownership(Private)
View Y/N Yes
View Scenic View(s)
Roof Type Shingle
Total Parking Spaces 6
Garage Yes
Waterfront Description Waterfront, Beach Front, Lake, Frontage, Access, Direct Access, Private, Lake/Pond, Direct Access, Frontage, 0 to 1/10 Mile To Beach, Beach Ownership(Private)
Building
Lot Description Cul-De-Sac, Corner Lot, Level, Other
Foundation Block
Sewer Private Sewer
Water Private
Architectural Style Cape, Contemporary
Schools
Elementary Schools Char Elementary
Middle Schools Charlton Middle
High Schools Shepherd Hill
Others
Senior Community false
Acceptable Financing Contract
Listing Terms Contract
Read Less Info
Want to know what your home might be worth? Contact us for a FREE valuation!

Our team is ready to help you sell your home for the highest possible price ASAP
Bought with Robin Stoddard • ERA Key Realty Services - Alliance Realty, Inc.



