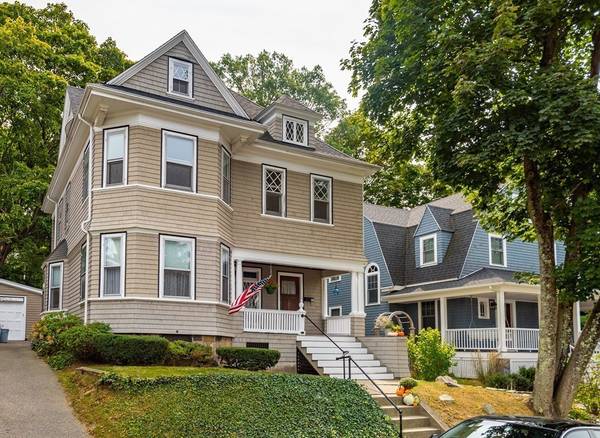For more information regarding the value of a property, please contact us for a free consultation.
Key Details
Sold Price $950,000
Property Type Single Family Home
Sub Type Single Family Residence
Listing Status Sold
Purchase Type For Sale
Square Footage 2,437 sqft
Price per Sqft $389
Subdivision West Roxbury
MLS Listing ID 72734551
Sold Date 11/02/20
Style Victorian, Queen Anne
Bedrooms 5
Full Baths 1
Half Baths 1
HOA Y/N false
Year Built 1910
Annual Tax Amount $7,105
Tax Year 2020
Lot Size 4,791 Sqft
Acres 0.11
Property Description
Quintessential Queen Anne Victorian in the sought after Bellevue Hill neighborhood of West Roxbury exudes an abundance of period charm and detail. As you enter this stunning home you will fall in love with the grand foyer showcasing a fireplace surrounded by a cozy built in seating nook. The living room has 9ft soaring ceilings and is flooded with natural light through Bow windows. Pocket doors lead to the formal dining room suited for large family gatherings. Harwood floors flow though to the kitchen with and an adjoining 4 season sun room. The 2nd and 3rd floors offer a plentiful amount of space for todays necessities and lifestyle with 4-5 bedrooms and bonus rooms for remote work space or home schooling. This home has been lovingly maintained throughout the years has attic storage, full basement, garage parking, a mahogany back deck and is a stones throw to the commuter rail. A must see special property that you will fall in love with! Welcome to West Roxbury!
Location
State MA
County Suffolk
Area West Roxbury
Zoning RES
Direction Centre to Bellevue to Maxfield
Rooms
Basement Full, Bulkhead, Unfinished
Interior
Heating Hot Water
Cooling None
Flooring Hardwood
Fireplaces Number 1
Appliance Range, Dishwasher, Disposal, Microwave, Refrigerator, Dryer, Gas Water Heater, Utility Connections for Gas Range, Utility Connections for Gas Oven, Utility Connections for Gas Dryer
Laundry Washer Hookup
Basement Type Full, Bulkhead, Unfinished
Exterior
Exterior Feature Balcony, Rain Gutters, Garden
Garage Spaces 1.0
Fence Fenced
Community Features Public Transportation, Shopping, Pool, Tennis Court(s), Park, Walk/Jog Trails, Golf, Medical Facility, Laundromat, Bike Path, Conservation Area, Highway Access, House of Worship, Private School, Public School, T-Station, University, Sidewalks
Utilities Available for Gas Range, for Gas Oven, for Gas Dryer, Washer Hookup
Roof Type Shingle
Total Parking Spaces 4
Garage Yes
Building
Lot Description Gentle Sloping, Level
Foundation Granite
Sewer Public Sewer
Water Public
Architectural Style Victorian, Queen Anne
Schools
Elementary Schools Bps
Middle Schools Bps
High Schools Bls/Bps
Others
Acceptable Financing Contract
Listing Terms Contract
Read Less Info
Want to know what your home might be worth? Contact us for a FREE valuation!

Our team is ready to help you sell your home for the highest possible price ASAP
Bought with The Residential Group • William Raveis R.E. & Home Services



