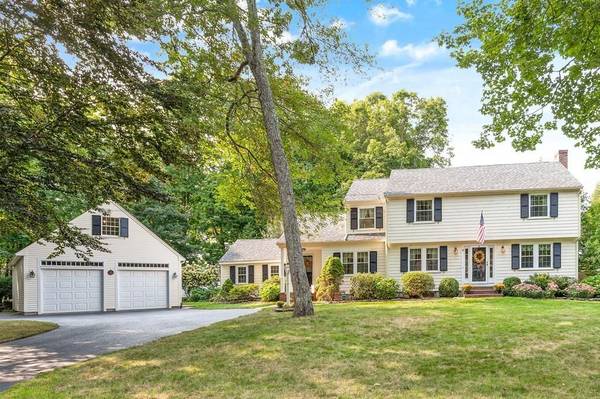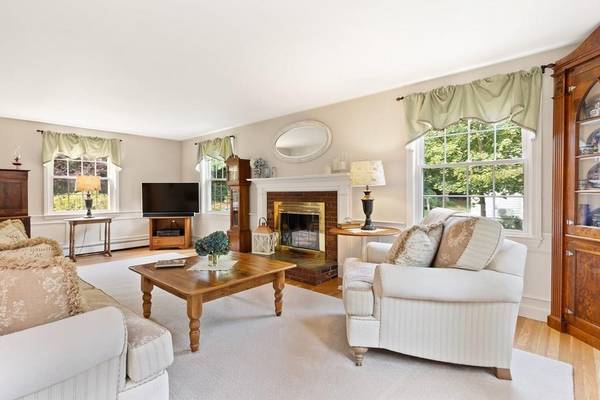For more information regarding the value of a property, please contact us for a free consultation.
Key Details
Sold Price $790,000
Property Type Single Family Home
Sub Type Single Family Residence
Listing Status Sold
Purchase Type For Sale
Square Footage 2,164 sqft
Price per Sqft $365
Subdivision Indian Village
MLS Listing ID 72728288
Sold Date 11/03/20
Style Colonial
Bedrooms 4
Full Baths 2
Half Baths 1
HOA Y/N false
Year Built 1959
Annual Tax Amount $11,621
Tax Year 2020
Lot Size 0.660 Acres
Acres 0.66
Property Description
Tucked away on a pretty little side street in the Indian Village Neighborhood of Acton, this "move-in ready" Colonial has been thoughtfully expanded, stunningly updated, and meticulously maintained! The kitchen features handsome cabinetry, attractive granite counter-tops, SS appliances, and leads to the family room with convenient access to the deck and backyard. A lovely & spacious dining room and formal living room with a center fireplace are perfect for entertaining. The second floor has 4 bedrms including a stylish master suite w/sitting area & private bath, and the attractive family bath. The finished LL offers even more space with a delightful playroom, laundry & workshop area, as well as utilities. The oversize two car garage is impressive and has a huge bonus space above just begging to be finished! Quality finishes are everywhere and with the park like grounds, wonderful privacy, and loads of options for outdoor fun; you don't want to miss out on this very special home!
Location
State MA
County Middlesex
Zoning RES
Direction Central St to Mohawk to Oneida to Algonquin Rd
Rooms
Family Room Skylight, Cathedral Ceiling(s), Ceiling Fan(s), Flooring - Wood, Exterior Access, Slider
Basement Full, Partially Finished, Interior Entry, Bulkhead, Sump Pump, Concrete
Primary Bedroom Level Second
Dining Room Flooring - Hardwood, Chair Rail, Lighting - Overhead
Kitchen Flooring - Hardwood, Countertops - Stone/Granite/Solid, Stainless Steel Appliances, Peninsula
Interior
Interior Features Closet, Beadboard, Lighting - Overhead, Play Room, Foyer, Mud Room, High Speed Internet
Heating Baseboard, Oil
Cooling Ductless
Flooring Wood, Tile, Carpet, Hardwood, Flooring - Wall to Wall Carpet, Flooring - Hardwood, Flooring - Stone/Ceramic Tile
Fireplaces Number 1
Fireplaces Type Living Room
Appliance Range, Dishwasher, Microwave, Refrigerator, Washer, Dryer, Oil Water Heater, Tank Water Heater, Utility Connections for Electric Range, Utility Connections for Electric Oven, Utility Connections for Electric Dryer
Laundry Electric Dryer Hookup, Washer Hookup, In Basement
Basement Type Full, Partially Finished, Interior Entry, Bulkhead, Sump Pump, Concrete
Exterior
Exterior Feature Rain Gutters, Storage, Sprinkler System, Decorative Lighting
Garage Spaces 2.0
Community Features Shopping, Tennis Court(s), Park, Walk/Jog Trails, Stable(s), Golf, Bike Path, Conservation Area, Highway Access, Public School, T-Station
Utilities Available for Electric Range, for Electric Oven, for Electric Dryer, Washer Hookup
Roof Type Shingle
Total Parking Spaces 4
Garage Yes
Building
Lot Description Level
Foundation Concrete Perimeter
Sewer Private Sewer
Water Public
Architectural Style Colonial
Schools
Elementary Schools Ab Choice
Middle Schools Rj Grey Jr Hs
High Schools Abrhs
Others
Senior Community false
Read Less Info
Want to know what your home might be worth? Contact us for a FREE valuation!

Our team is ready to help you sell your home for the highest possible price ASAP
Bought with Effie Agapakis • Coldwell Banker Realty - Sudbury



