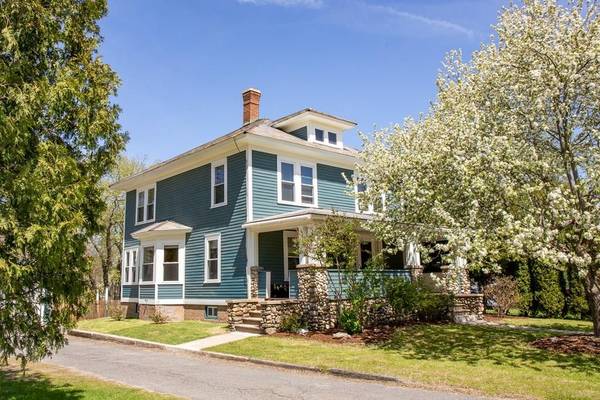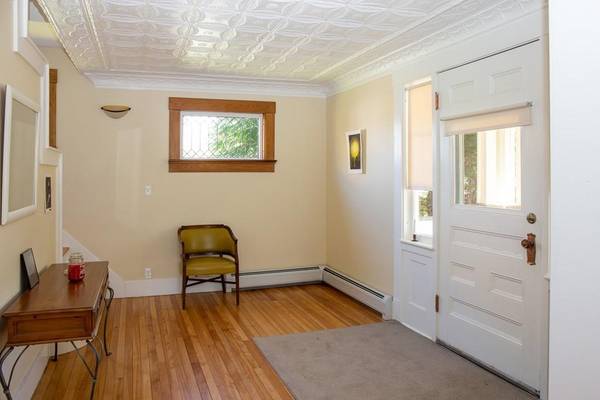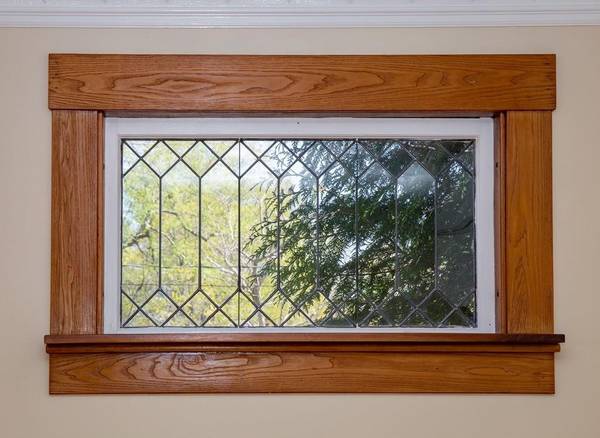For more information regarding the value of a property, please contact us for a free consultation.
Key Details
Sold Price $355,000
Property Type Single Family Home
Sub Type Single Family Residence
Listing Status Sold
Purchase Type For Sale
Square Footage 2,590 sqft
Price per Sqft $137
MLS Listing ID 72659955
Sold Date 11/03/20
Style Antique
Bedrooms 4
Full Baths 2
Half Baths 1
Year Built 1920
Annual Tax Amount $4,067
Tax Year 2020
Lot Size 3.990 Acres
Acres 3.99
Property Description
This classic craftsman style American Foursquare home has been meticulously renovated to retain original charm with modern conveniences. Enjoy the open flow from the foyer to living room, dining room & sun filled bonus space,all with restored tin ceilings, that look out onto the large yard. Move into the spacious kitchen with quartz counter tops, hammered copper sink, & granite island with pendant lighting & modern amenities. Off the kitchen is a half bath & laundry/mud room that leads to the back porch. On the 2nd floor find 4 bright bedrooms, full bath with double sink, & landing space perfect for reading or work area. The tastefully finished basement area & full bath can be office, craft or social space! A walk up attic for storage or future potential. Relax on the large quintessential front porch with ipe flooring & beautiful original stonework. The large storage/barn space can be re-imagined for your needs. The 3.99 acre lot is ready to be developed into your own woodland haven.
Location
State MA
County Franklin
Zoning RA
Direction Route 10 to Main Street
Rooms
Basement Full, Partially Finished, Interior Entry, Concrete
Primary Bedroom Level Second
Dining Room Flooring - Wood, Window(s) - Bay/Bow/Box
Kitchen Flooring - Laminate, Countertops - Stone/Granite/Solid, Kitchen Island, Lighting - Pendant
Interior
Interior Features Bonus Room, Internet Available - Broadband
Heating Baseboard, Oil
Cooling None
Flooring Wood, Tile, Laminate, Flooring - Wall to Wall Carpet, Flooring - Wood
Appliance Range, Dishwasher, Microwave, Refrigerator, Oil Water Heater, Utility Connections for Electric Range, Utility Connections for Electric Dryer
Laundry Flooring - Laminate, Electric Dryer Hookup, Exterior Access, Washer Hookup, First Floor
Basement Type Full, Partially Finished, Interior Entry, Concrete
Exterior
Exterior Feature Storage
Fence Fenced
Community Features Public Transportation, Shopping, Walk/Jog Trails, Golf, Laundromat, Highway Access, House of Worship, Private School, Public School
Utilities Available for Electric Range, for Electric Dryer, Washer Hookup
Roof Type Shingle, Slate
Total Parking Spaces 4
Garage No
Building
Lot Description Wooded, Cleared, Gentle Sloping, Level
Foundation Stone
Sewer Private Sewer
Water Public
Architectural Style Antique
Schools
Elementary Schools Northfield Elem
Middle Schools Pioneer
High Schools Pioneer
Others
Acceptable Financing Other (See Remarks)
Listing Terms Other (See Remarks)
Read Less Info
Want to know what your home might be worth? Contact us for a FREE valuation!

Our team is ready to help you sell your home for the highest possible price ASAP
Bought with Susan Thibeault • LAER Realty Partners



