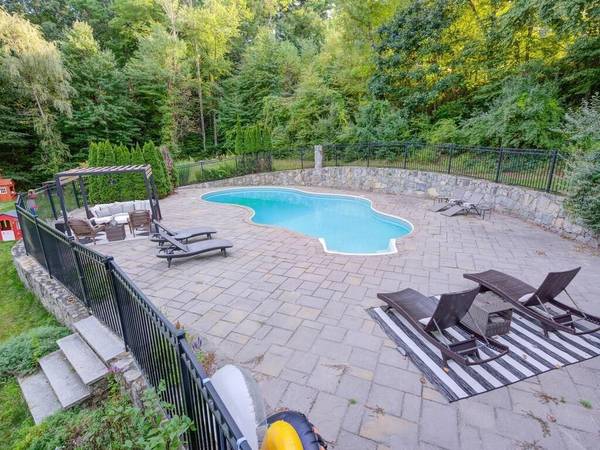For more information regarding the value of a property, please contact us for a free consultation.
Key Details
Sold Price $530,000
Property Type Single Family Home
Sub Type Single Family Residence
Listing Status Sold
Purchase Type For Sale
Square Footage 3,283 sqft
Price per Sqft $161
Subdivision Manor Ridge Estates
MLS Listing ID 72725708
Sold Date 11/04/20
Style Colonial
Bedrooms 4
Full Baths 3
Half Baths 1
HOA Y/N false
Year Built 2004
Annual Tax Amount $6,377
Tax Year 2021
Lot Size 1.030 Acres
Acres 1.03
Property Description
**Your Dream home awaits at Manor Ridge Estates** This beautiful home looks like it just came out of the magazines! Situated on a PRIVATE 1-ACRE LOT with mature plantings and custom stonework. Enjoy warm summer days or cool fall nights in your own private oasis by the gated 20 x 40 heated pool. Welcome your guest as they enter through your two story foyer and continue through this spacious, well appointed home. It is easy to entertain in your gourmet kitchen featuring stainless steel appliances, custom cherry cabinets, high-end granite counters with a large center island. The eat-in kitchen continues into a cozy living room including a fireplace and custom built-ins. Retire at night to your tranquil master suite with beautiful tray ceilings and a wall of windows overlooking your backyard. The master bath is perfect for taking time to soak in your jacuzzi tub. One of the over-sized bedrooms includes wainscoting and chair rail finishes. Finished walk-out lower level & so much more
Location
State MA
County Worcester
Zoning A
Direction Rt. 20 to Center Depot Rd. to Brookfield Rd. to Sydney Circle **NOTE OPEN HOUSE CANCELLED 9/17**
Rooms
Basement Full, Finished, Walk-Out Access, Interior Entry, Radon Remediation System
Interior
Interior Features Central Vacuum
Heating Central, Oil, Propane, Hydro Air
Cooling Central Air
Flooring Tile, Carpet, Hardwood
Fireplaces Number 1
Appliance Range, Dishwasher, Microwave, Refrigerator, Washer, Dryer, Tank Water Heater, Plumbed For Ice Maker, Utility Connections for Gas Range, Utility Connections for Electric Dryer
Laundry Washer Hookup
Basement Type Full, Finished, Walk-Out Access, Interior Entry, Radon Remediation System
Exterior
Exterior Feature Rain Gutters, Storage, Decorative Lighting, Garden, Stone Wall
Garage Spaces 2.0
Fence Invisible
Pool Pool - Inground Heated
Community Features Shopping, Walk/Jog Trails, Stable(s), Medical Facility, Highway Access, House of Worship, Public School
Utilities Available for Gas Range, for Electric Dryer, Washer Hookup, Icemaker Connection
Roof Type Shingle
Total Parking Spaces 4
Garage Yes
Private Pool true
Building
Lot Description Cul-De-Sac, Corner Lot, Wooded
Foundation Concrete Perimeter
Sewer Private Sewer
Water Private
Architectural Style Colonial
Schools
Elementary Schools Charlton Elem.
Middle Schools Charlton Middle
High Schools Shepard Hill
Others
Senior Community false
Acceptable Financing Contract, Lender Approval Required
Listing Terms Contract, Lender Approval Required
Read Less Info
Want to know what your home might be worth? Contact us for a FREE valuation!

Our team is ready to help you sell your home for the highest possible price ASAP
Bought with Alice Racicot Tomasino • The LUX Group



