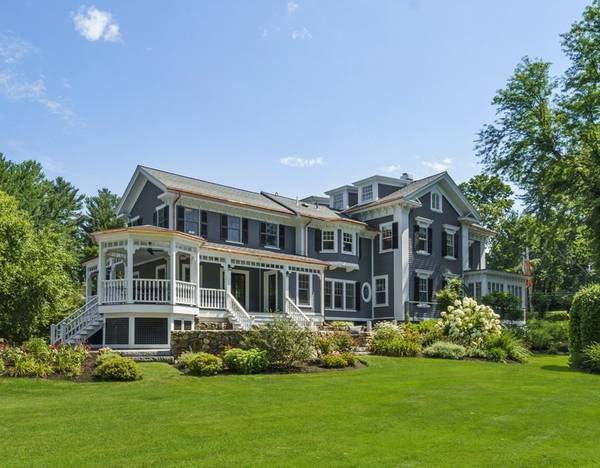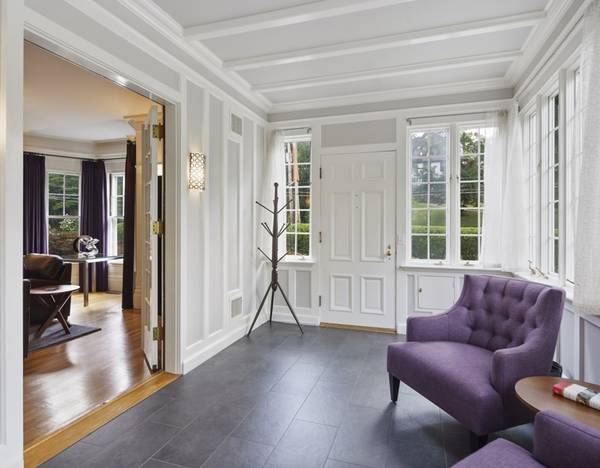For more information regarding the value of a property, please contact us for a free consultation.
Key Details
Sold Price $2,725,000
Property Type Single Family Home
Sub Type Single Family Residence
Listing Status Sold
Purchase Type For Sale
Square Footage 5,255 sqft
Price per Sqft $518
Subdivision Meriam Hill
MLS Listing ID 72703712
Sold Date 11/05/20
Style Colonial, Italianate
Bedrooms 6
Full Baths 5
Half Baths 1
HOA Y/N false
Year Built 1847
Annual Tax Amount $30,811
Tax Year 2020
Lot Size 1.150 Acres
Acres 1.15
Property Description
Newly Renovated in 2017, and located on over an acre of impeccable land in Lexington's quintessential town center, this private home fuses a soft, calm palette with classic Italianate architecture and modern furnishings. Creating the ideal balance between upscale and tranquil living, delicate hues of white, powder blue, and light grey are integrated throughout the home, while period details and sleek finishes punctuate each space. The architectural focal points of this elegant home are its striking staircase, which cascades down to its garden level, and the lush landscape design. The floor plan allows flexibility for today's lifestyle and the renovated barn provides four heated parking places with an unfinished loft above providing potential additional space for an apartment, gym, studio and endless other possibilities.
Location
State MA
County Middlesex
Zoning RS
Direction Massachusetts Avenue or Adams Street to Hancock Street
Rooms
Family Room Flooring - Hardwood, French Doors, Exterior Access, Open Floorplan, Recessed Lighting
Basement Full, Walk-Out Access, Bulkhead, Concrete, Unfinished
Primary Bedroom Level Second
Dining Room Flooring - Hardwood, Lighting - Pendant, Crown Molding
Kitchen Bathroom - Half, Flooring - Hardwood, French Doors, Kitchen Island, Wet Bar, Exterior Access, Open Floorplan, Recessed Lighting, Wine Chiller, Gas Stove, Lighting - Pendant
Interior
Interior Features Closet, Lighting - Sconce, Closet - Cedar, Game Room, Home Office, Mud Room, Foyer, Bedroom, Wet Bar, High Speed Internet
Heating Central, Forced Air, Natural Gas
Cooling Central Air
Flooring Hardwood, Stone / Slate, Flooring - Hardwood, Flooring - Stone/Ceramic Tile
Fireplaces Number 3
Fireplaces Type Family Room, Living Room
Appliance Range, Dishwasher, Disposal, Microwave, Refrigerator, Freezer, Washer, Dryer, Range Hood, Other, Gas Water Heater, Tank Water Heater, Plumbed For Ice Maker, Utility Connections for Gas Range, Utility Connections for Electric Oven, Utility Connections for Electric Dryer
Laundry Flooring - Hardwood, Electric Dryer Hookup, Washer Hookup, Second Floor
Basement Type Full, Walk-Out Access, Bulkhead, Concrete, Unfinished
Exterior
Exterior Feature Balcony, Rain Gutters, Professional Landscaping, Sprinkler System, Garden
Garage Spaces 4.0
Community Features Public Transportation, Shopping, Pool, Tennis Court(s), Park, Walk/Jog Trails, Golf, Medical Facility, Bike Path, Conservation Area, Highway Access, House of Worship, Private School, Public School, Sidewalks
Utilities Available for Gas Range, for Electric Oven, for Electric Dryer, Washer Hookup, Icemaker Connection
Roof Type Shingle
Total Parking Spaces 5
Garage Yes
Building
Lot Description Corner Lot, Level
Foundation Stone, Brick/Mortar
Sewer Public Sewer
Water Public
Architectural Style Colonial, Italianate
Schools
Elementary Schools Fiske
Middle Schools Diamond
High Schools Lhs
Others
Senior Community false
Read Less Info
Want to know what your home might be worth? Contact us for a FREE valuation!

Our team is ready to help you sell your home for the highest possible price ASAP
Bought with The Murphy Group Lexington • William Raveis R.E. & Home Services



