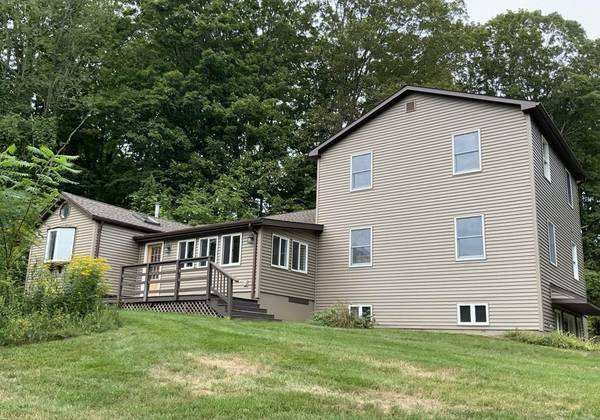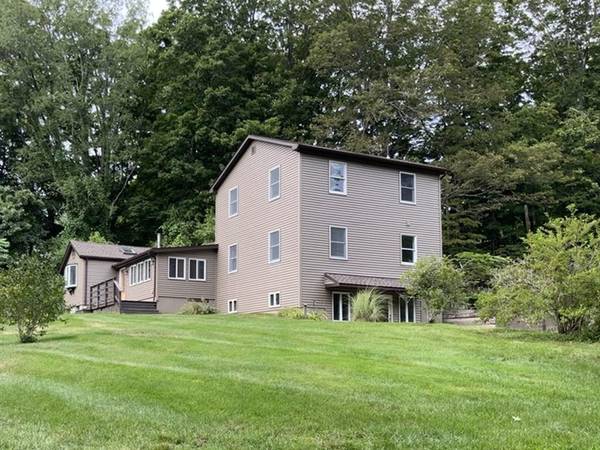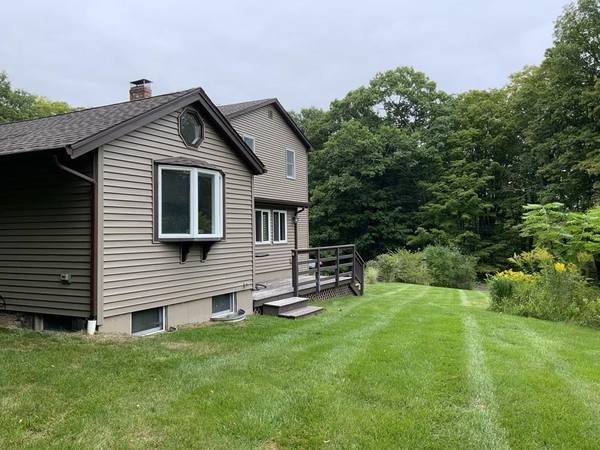For more information regarding the value of a property, please contact us for a free consultation.
Key Details
Sold Price $500,000
Property Type Single Family Home
Sub Type Single Family Residence
Listing Status Sold
Purchase Type For Sale
Square Footage 2,358 sqft
Price per Sqft $212
MLS Listing ID 72724872
Sold Date 10/19/20
Style Contemporary
Bedrooms 3
Full Baths 2
HOA Y/N false
Year Built 1968
Annual Tax Amount $5,605
Tax Year 2020
Lot Size 4.000 Acres
Acres 4.0
Property Description
Country meets Chic in this skillfully re-imagined home, offering a winning contemporary modern design and vibe. Clean lines, lots of light, and open flow are in perfect harmony with the reclaimed wood accents, and stunning contemporary "pickled barn board" tile flooring. Versatile rooms lend themselves to creating home office space or "remote" school space, as well as a 3rd full bath. The kitchen is the focal point. Open to living and dining rms, clean and simple, it boasts a quartz "waterfall" island with great storage and a large seating area. The living rm. doesn't disappoint, with vaulted ceiling, skylight and bow window overlooking the front yard. 1st floor Master Bedrm is generous in size, as is the updated master bath. Outside is equally impressive. Enjoy the 4 beautiful acres, surrounded by stone walls, your own mini farm of fruit trees, blueberries, raspberries and plenty of room for vegetable and flower gardens, all privately set, minutes from Rte 91 and Whately Ctr.
Location
State MA
County Franklin
Zoning R6
Direction From Whately Center, take Haydenville Rd. Property is on right, just before Strippe Rd.
Rooms
Basement Full, Walk-Out Access, Interior Entry, Sump Pump, Concrete
Primary Bedroom Level First
Dining Room Flooring - Stone/Ceramic Tile, Exterior Access, Recessed Lighting, Remodeled
Kitchen Wood / Coal / Pellet Stove, Skylight, Flooring - Stone/Ceramic Tile, Window(s) - Picture, Countertops - Stone/Granite/Solid, Kitchen Island, Recessed Lighting, Remodeled, Stainless Steel Appliances, Lighting - Overhead
Interior
Interior Features Recessed Lighting, Closet, Slider, Lighting - Overhead, Home Office, Foyer, Mud Room, Sun Room, Internet Available - Broadband
Heating Forced Air, Oil, Wood, Wood Stove
Cooling Window Unit(s)
Flooring Tile, Flooring - Stone/Ceramic Tile
Appliance Range, Dishwasher, Microwave, Refrigerator, Washer, Dryer, Electric Water Heater, Tank Water Heater, Utility Connections for Electric Range, Utility Connections for Electric Dryer
Laundry Flooring - Stone/Ceramic Tile, Electric Dryer Hookup, Remodeled, Washer Hookup, Lighting - Overhead, First Floor
Basement Type Full, Walk-Out Access, Interior Entry, Sump Pump, Concrete
Exterior
Exterior Feature Rain Gutters, Storage, Fruit Trees, Garden, Horses Permitted, Stone Wall
Community Features Medical Facility, Highway Access, House of Worship, Private School, Public School, University
Utilities Available for Electric Range, for Electric Dryer, Washer Hookup
Waterfront Description Beach Front, Stream, Lake/Pond, 1 to 2 Mile To Beach, Beach Ownership(Other (See Remarks))
Roof Type Shingle
Total Parking Spaces 8
Garage No
Waterfront Description Beach Front, Stream, Lake/Pond, 1 to 2 Mile To Beach, Beach Ownership(Other (See Remarks))
Building
Lot Description Wooded, Cleared, Gentle Sloping, Sloped
Foundation Concrete Perimeter, Block
Sewer Private Sewer
Water Private
Architectural Style Contemporary
Schools
Elementary Schools Whately Elem
Middle Schools Frontier Reg.
High Schools Frontier Reg.
Others
Senior Community false
Read Less Info
Want to know what your home might be worth? Contact us for a FREE valuation!

Our team is ready to help you sell your home for the highest possible price ASAP
Bought with Micki L. Sanderson • Goggins Real Estate, Inc.



