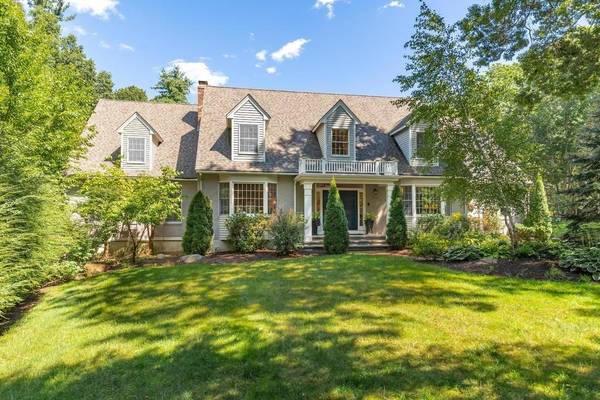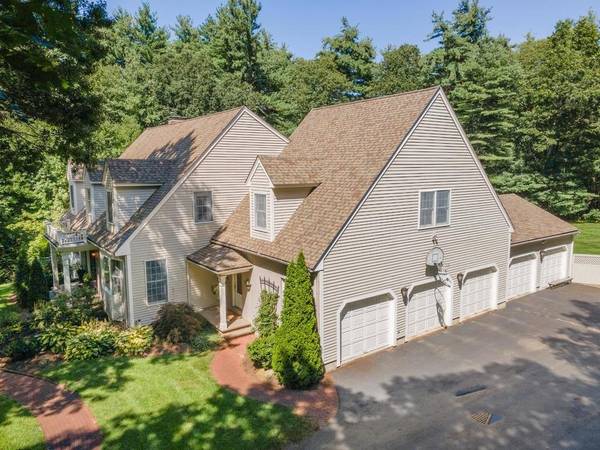For more information regarding the value of a property, please contact us for a free consultation.
Key Details
Sold Price $1,624,000
Property Type Single Family Home
Sub Type Single Family Residence
Listing Status Sold
Purchase Type For Sale
Square Footage 7,624 sqft
Price per Sqft $213
Subdivision Atkinson Farms
MLS Listing ID 72716480
Sold Date 10/19/20
Style Cape
Bedrooms 5
Full Baths 4
Half Baths 1
Year Built 1990
Annual Tax Amount $22,660
Tax Year 2020
Lot Size 3.000 Acres
Acres 3.0
Property Description
Never leave home! Who needs a country club when you can have your own!! Prime estate setting at the end of a cul de sac in highly coveted neighborhood with 3 acres of privacy and 7600 sq. ft. of luxurious living. This elegant 5 bedroom, 4.5 bath home will impress the most discerning buyer. Chef's kitchen w/ custom white cabinetry, 6 burner Viking range & over sized center island, perfect for entertaining. Open to the family room w/ fireplace & custom designed mantle with European flair. Spectacular master suite with it's own fireplace, vaulted ceiling, sumptuous marble bath and a second floor loft. Lower level has something for everyone including a movie room, large bar and entertainment area. Vacation at home with heated gunite pool, hot tub and gorgeous grounds in private fenced backyard with mahogany deck, bluestone patio and gazebo. Understated elegance with amenities galore!
Location
State MA
County Middlesex
Zoning RESA
Direction Dutton Rd>Atkinson Lane
Rooms
Family Room Closet/Cabinets - Custom Built, Flooring - Hardwood, Recessed Lighting
Basement Full, Finished, Walk-Out Access
Primary Bedroom Level First
Dining Room Flooring - Hardwood, Window(s) - Bay/Bow/Box, French Doors
Kitchen Flooring - Hardwood, Dining Area, Pantry, Countertops - Stone/Granite/Solid, Kitchen Island, Cabinets - Upgraded, Open Floorplan, Recessed Lighting, Gas Stove
Interior
Interior Features Slider, Ceiling Fan(s), Closet - Walk-in, Closet/Cabinets - Custom Built, Wet bar, Recessed Lighting, Office, Loft, Game Room, Media Room, Bonus Room
Heating Forced Air, Natural Gas, Fireplace
Cooling Central Air
Flooring Carpet, Laminate, Hardwood, Flooring - Wall to Wall Carpet, Flooring - Hardwood, Flooring - Laminate
Fireplaces Number 2
Fireplaces Type Family Room, Master Bedroom
Appliance Range, Oven, Dishwasher, Disposal, Refrigerator, Electric Water Heater, Plumbed For Ice Maker, Utility Connections for Gas Range, Utility Connections for Electric Dryer
Laundry Closet/Cabinets - Custom Built, Flooring - Stone/Ceramic Tile, Washer Hookup, First Floor
Basement Type Full, Finished, Walk-Out Access
Exterior
Exterior Feature Balcony - Exterior, Storage, Sprinkler System, Decorative Lighting
Garage Spaces 5.0
Fence Fenced
Pool In Ground
Community Features Shopping, Pool, Tennis Court(s), Park, Walk/Jog Trails, Conservation Area, House of Worship, Public School
Utilities Available for Gas Range, for Electric Dryer, Washer Hookup, Icemaker Connection
Roof Type Shingle
Total Parking Spaces 8
Garage Yes
Private Pool true
Building
Lot Description Wooded
Foundation Concrete Perimeter
Sewer Inspection Required for Sale, Private Sewer
Water Public
Architectural Style Cape
Schools
Elementary Schools Noyes
Middle Schools Curtis
High Schools Lincoln Sudbury
Read Less Info
Want to know what your home might be worth? Contact us for a FREE valuation!

Our team is ready to help you sell your home for the highest possible price ASAP
Bought with The Tom and Joanne Team • Gibson Sotheby's International Realty



